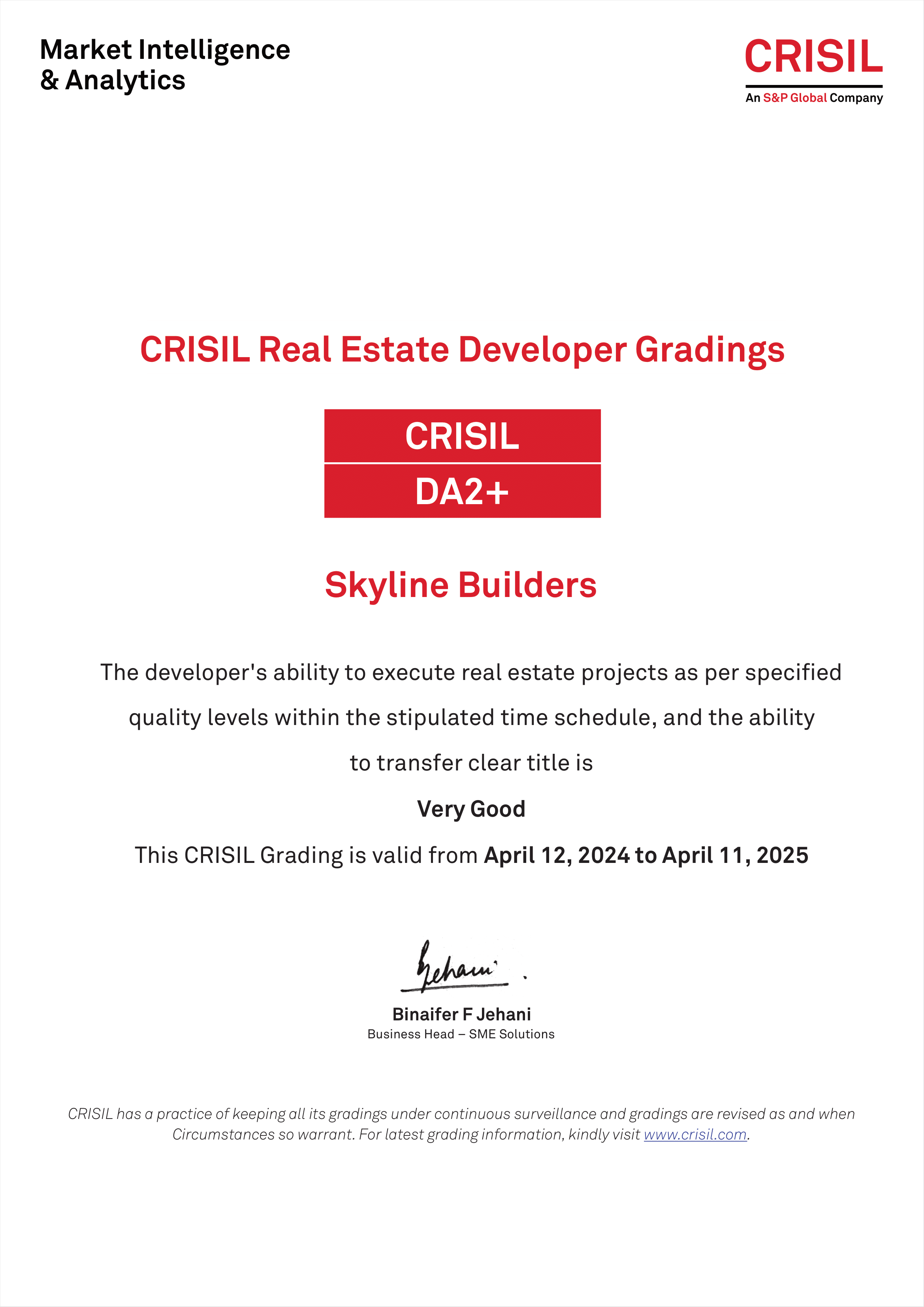
Summary
Since 1989, Skyline Builders has invested in being a trusted name in the building community. The fame comes through the rendering of 152 coveted projects all across Kerala. To this comes the new addition, Skyline Wings, set up in the heart of Kannur, offering you the chance for meticulous and luxurious living. A cluster of 68 ultra-luxurious homes in 2 and 3 BHK at MeleChovva, Kannur. The project is located in the Kannur airport road, which makes it easily accessible. There are different social conveniences, namely Amritha Vidyalaya, Dhanalakshmi hospital, transport stations, Capital Mall, etc in the vicinity of the apartment. A dedicated fitness room and a well-structured games room are yet other prominent features of Skyline Wings. The unit’s square footage ranges from 1047 sq. ft. to 2423 sq. ft. Skyline Wings gives you the fascination of luxury along with the therapeutic natural atmosphere around you.
Amenities
-
Swimming pool.
-
Recreation Hall
-
Games room with pool table and cards table
-
Biometric access control for main entry lobby
-
Fire Control/ Caretaker Room
-
Fitness Center
-
pool deck party area
Location and Reach
G Mall
Amrita Vidyalayam
Dhanalakshmi Hospital
Aster MIMS
Railway Station
Capitol Mall
Specifications
Floor Plans
Since 1989, Skyline Builders has invested in being a trusted name in the building community. The fame comes through the rendering of 152 coveted projects all across Kerala. To this comes the new addition, Skyline Wings, set up in the heart of Kannur, offering you the chance for meticulous and luxurious living. A cluster of 68 ultra-luxurious homes in 2 and 3 BHK at MeleChovva, Kannur. The project is located in the Kannur airport road, which makes it easily accessible. There are different social conveniences, namely Amritha Vidyalaya, Dhanalakshmi hospital, transport stations, Capital Mall, etc in the vicinity of the apartment. A dedicated fitness room and a well-structured games room are yet other prominent features of Skyline Wings. The unit’s square footage ranges from 1047 sq. ft. to 2423 sq. ft. Skyline Wings gives you the fascination of luxury along with the therapeutic natural atmosphere around you.
-
Swimming pool.
-
Recreation Hall
-
Games room with pool table and cards table
-
Biometric access control for main entry lobby
-
Fire Control/ Caretaker Room
-
Fitness Center
-
pool deck party area
Location and Reach
G Mall
Amrita Vidyalayam
Dhanalakshmi Hospital
Aster MIMS
Railway Station
Capitol Mall
Floor Plans



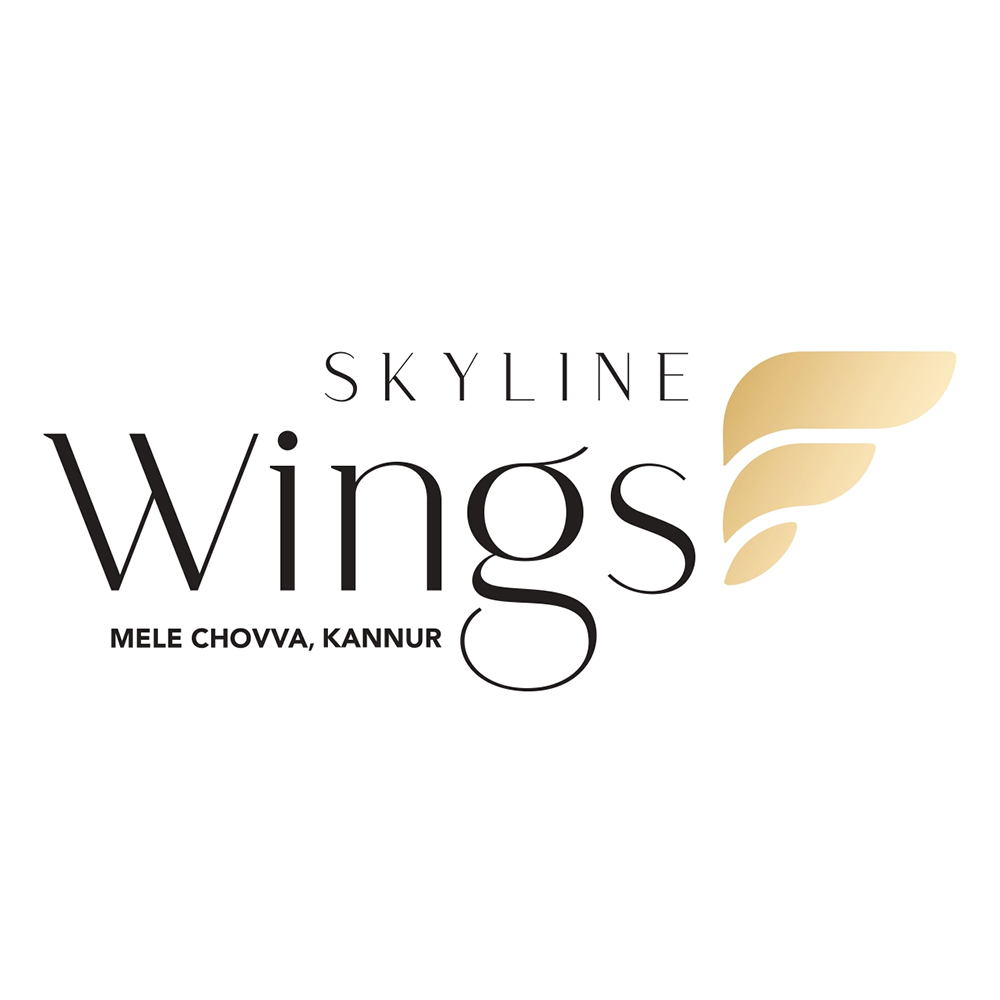
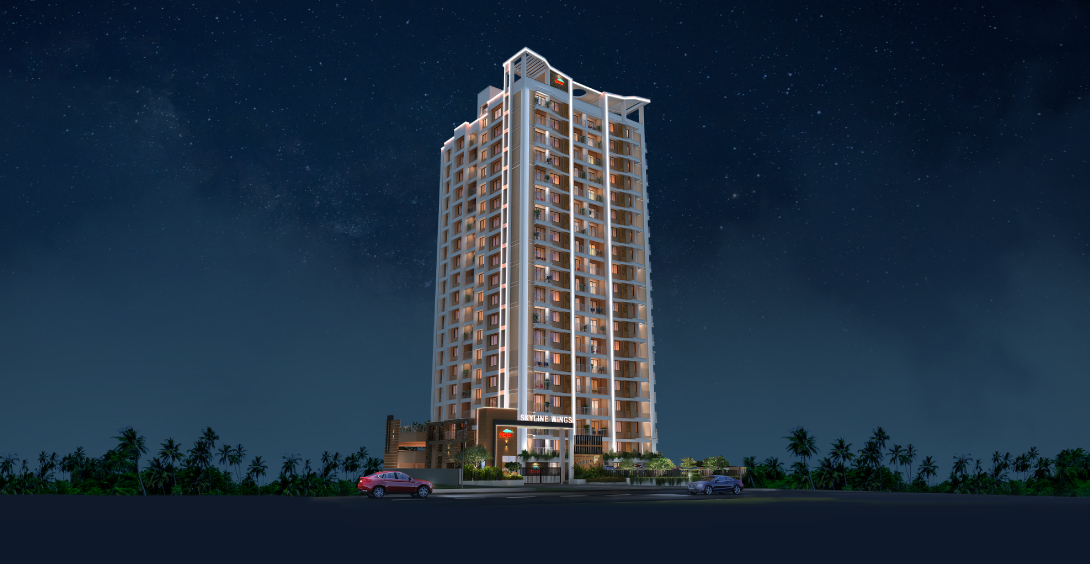
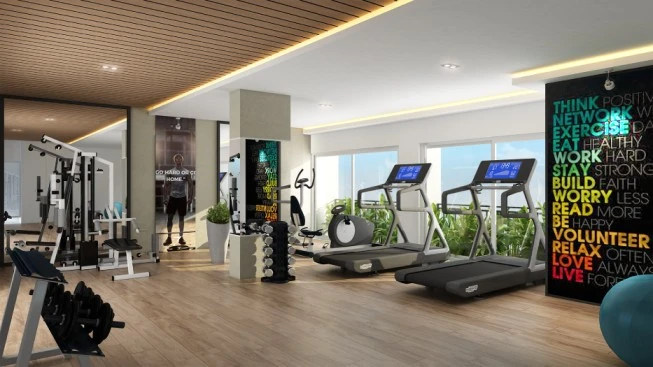
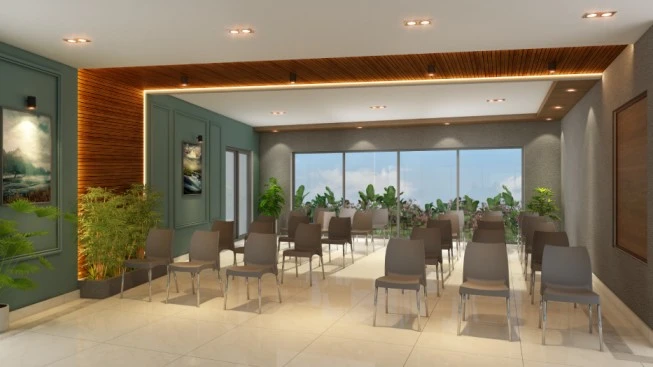
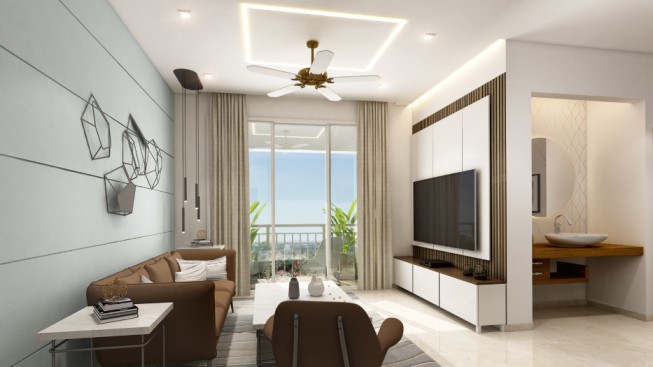
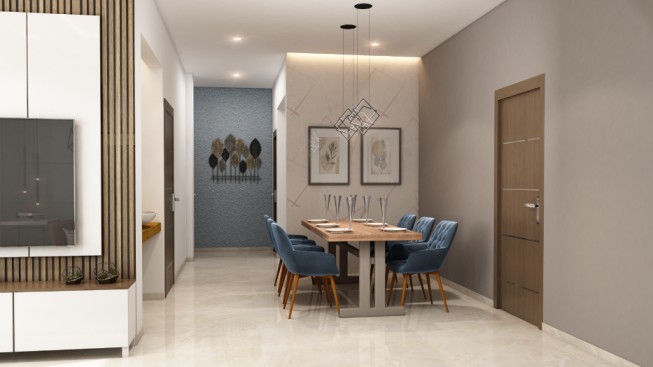
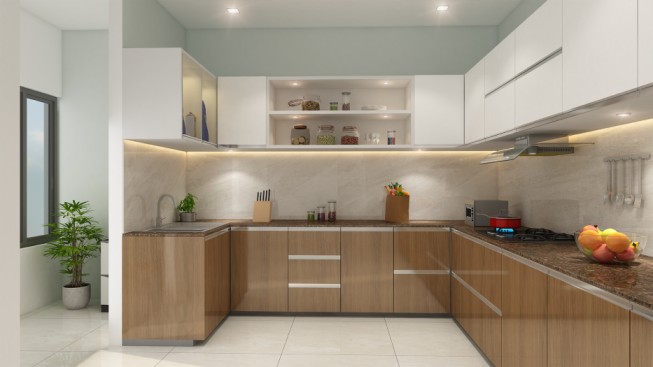
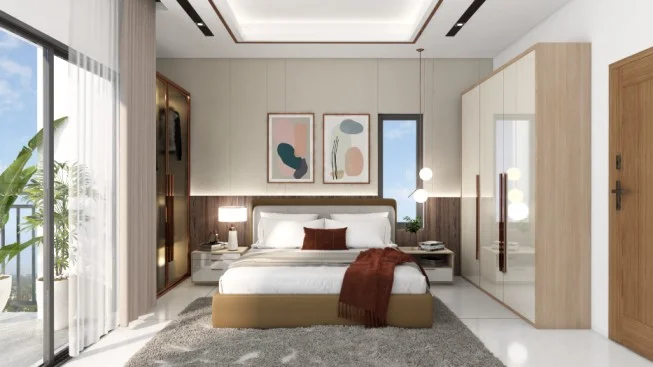
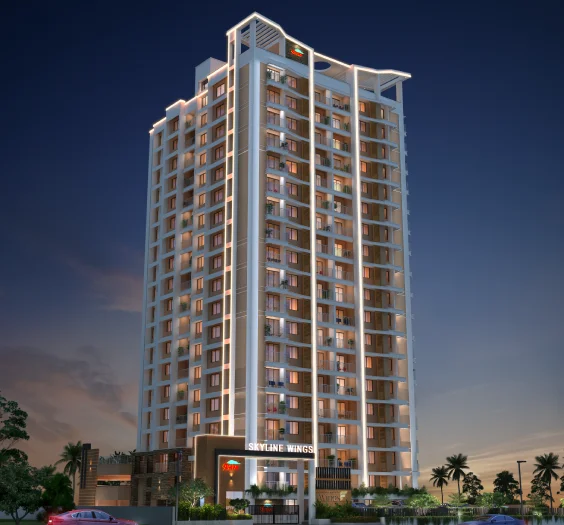
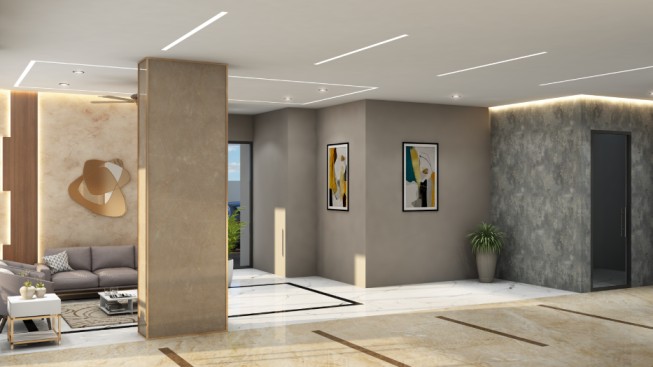

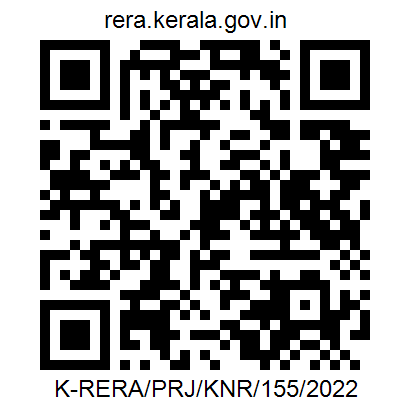








 Ongoing Project
Ongoing Project
 Premium Apartments
Premium Apartments
 1047 Sq Ft to 2423 Sq Ft
1047 Sq Ft to 2423 Sq Ft
 68 Apartments of 2 & 3 BHK
68 Apartments of 2 & 3 BHK
 RERA NO: K-RERA/PRJ/KNR/155/2022
RERA NO: K-RERA/PRJ/KNR/155/2022
638d84924f6e7.svg)








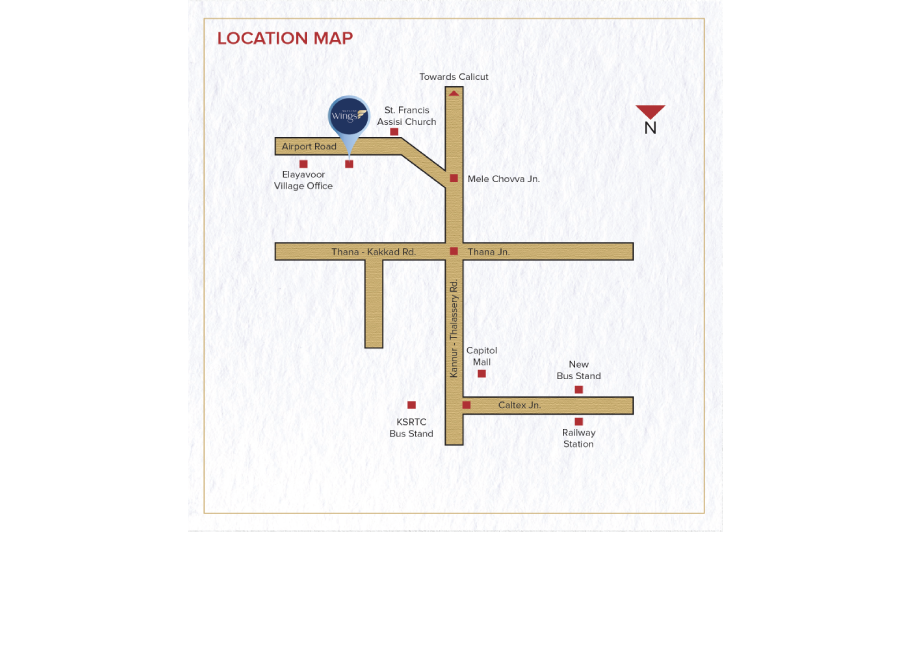
 Doors and Window
Doors and Window
 Generator
Generator
638849364b03f.svg) Toilet
Toilet
 Kitchen and Utility
Kitchen and Utility
 Flooring
Flooring
 Lifts
Lifts
 Telephone / video door phone
Telephone / video door phone
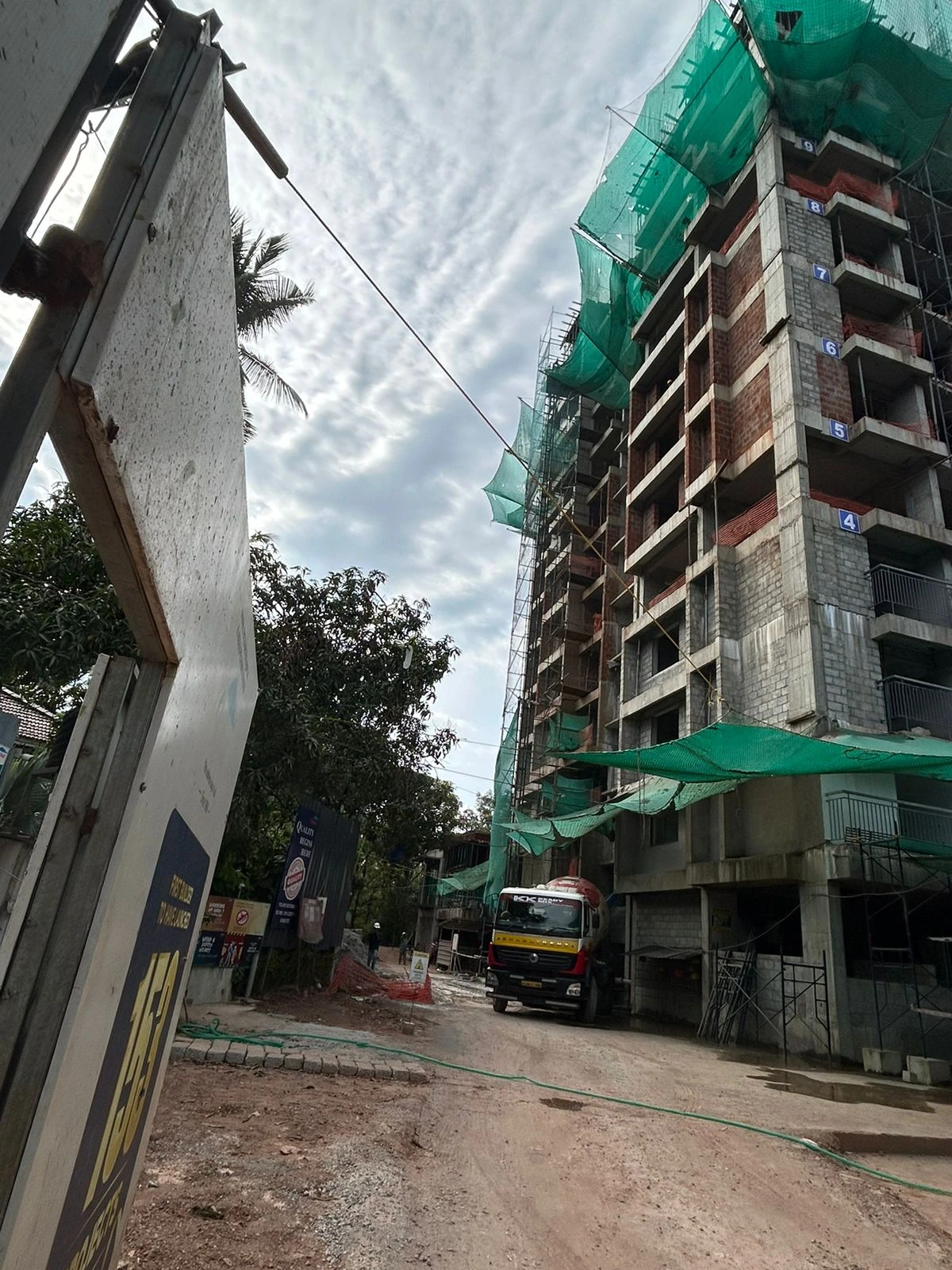
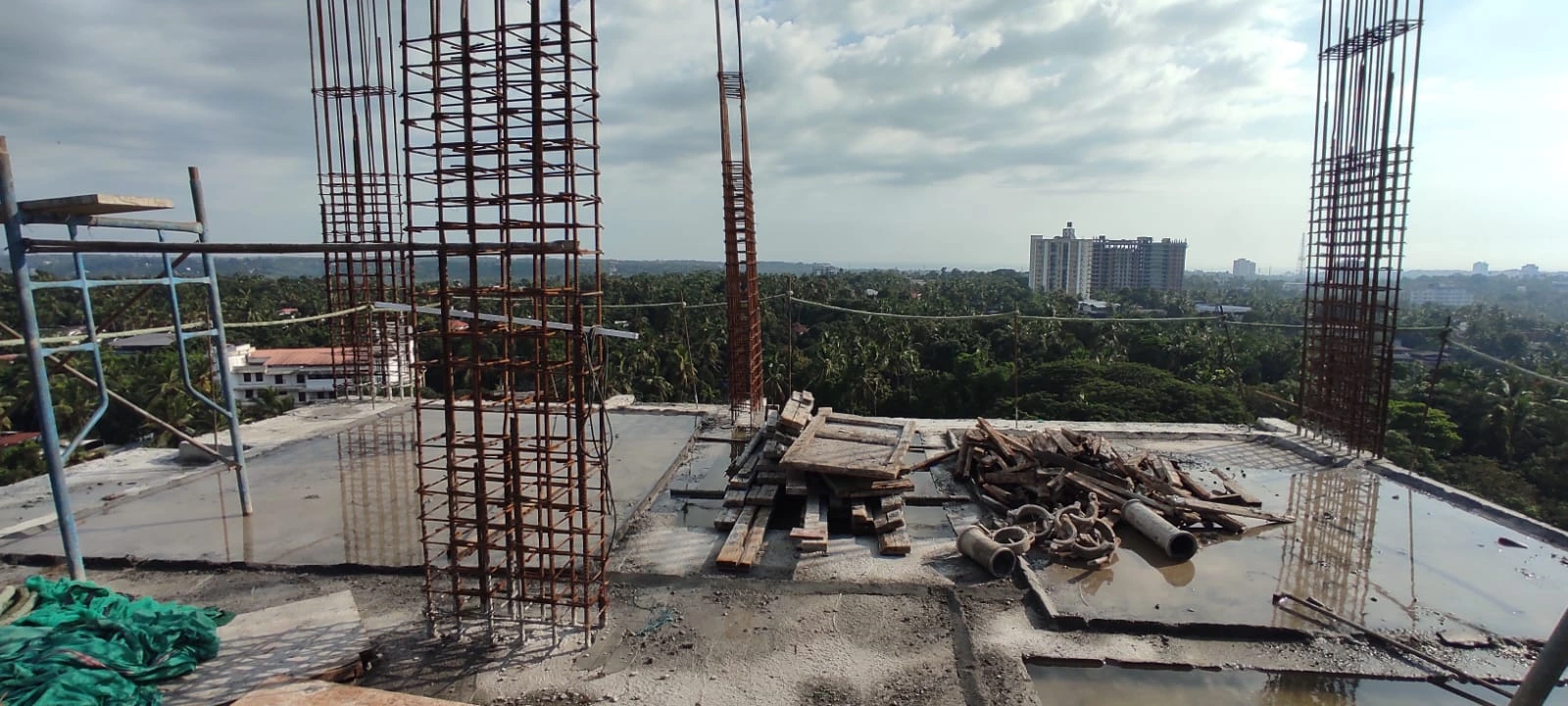
66b4a5a3d1de6.webp)
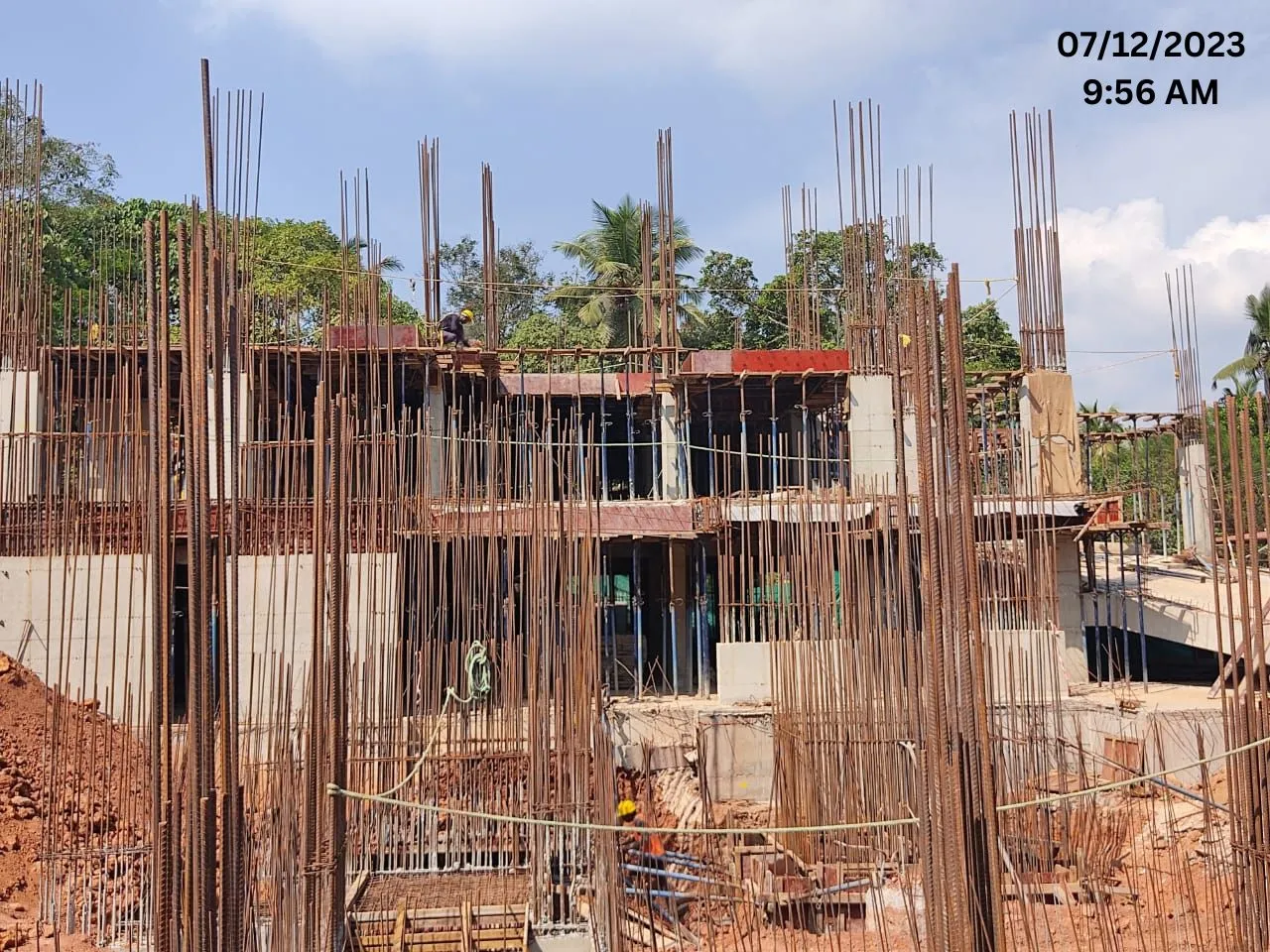
 (1)650bdf79a68f7.webp)
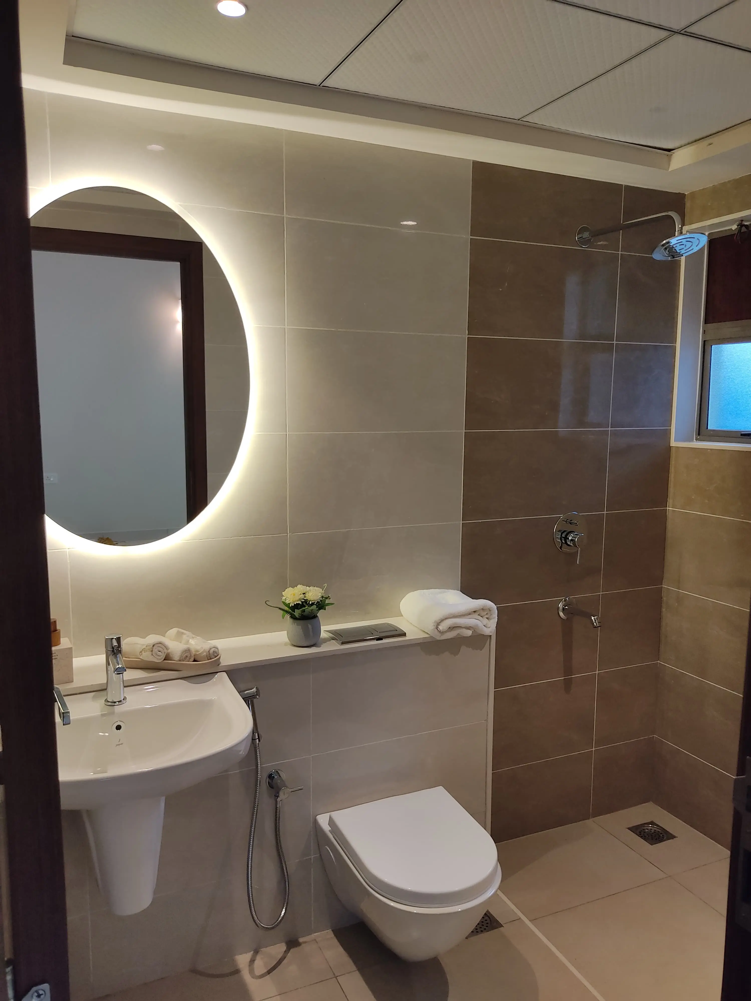
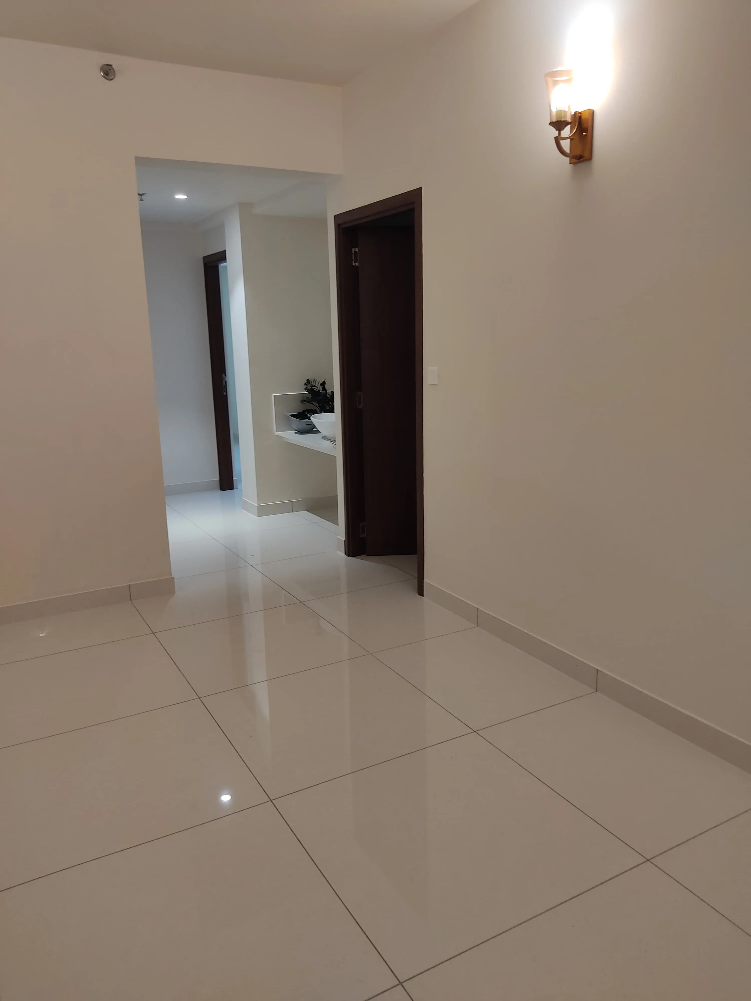
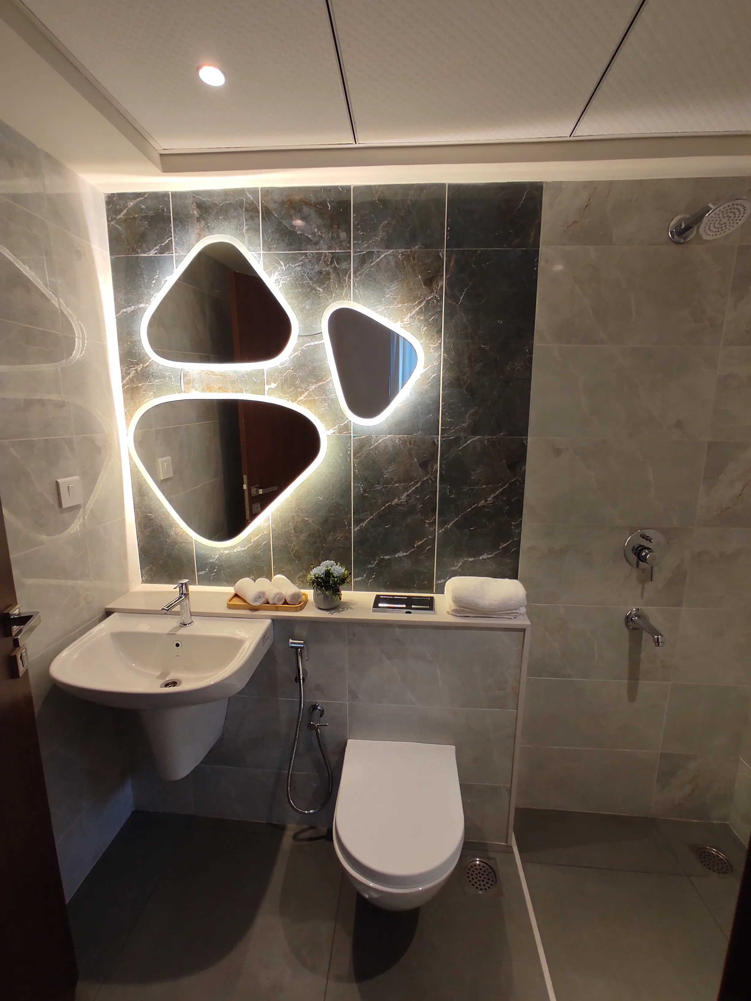
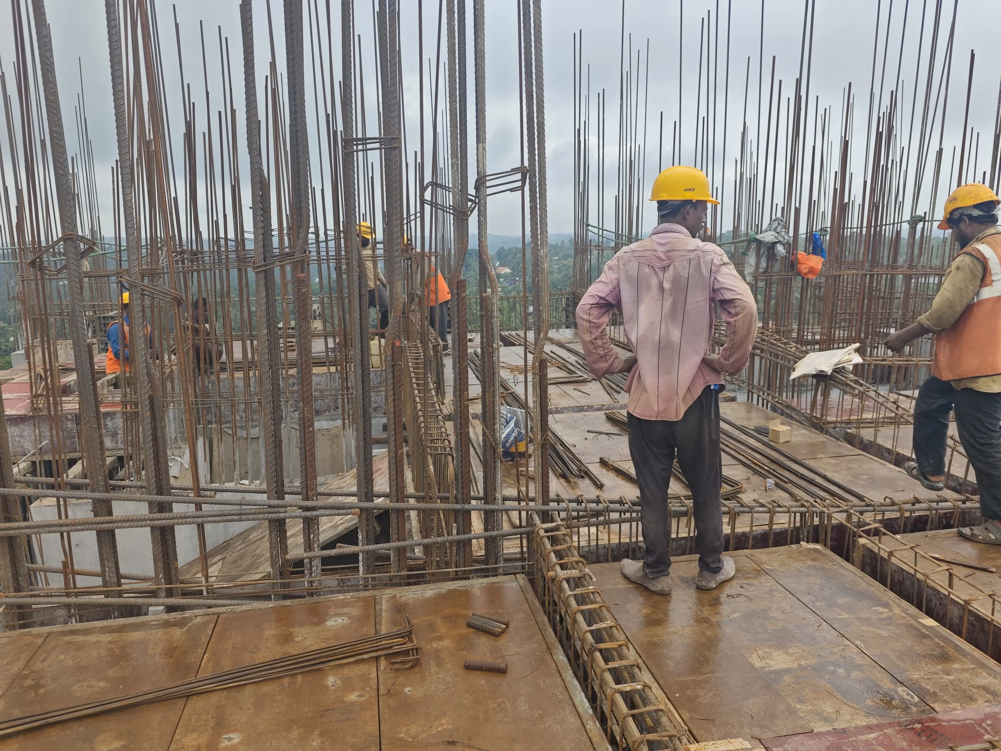
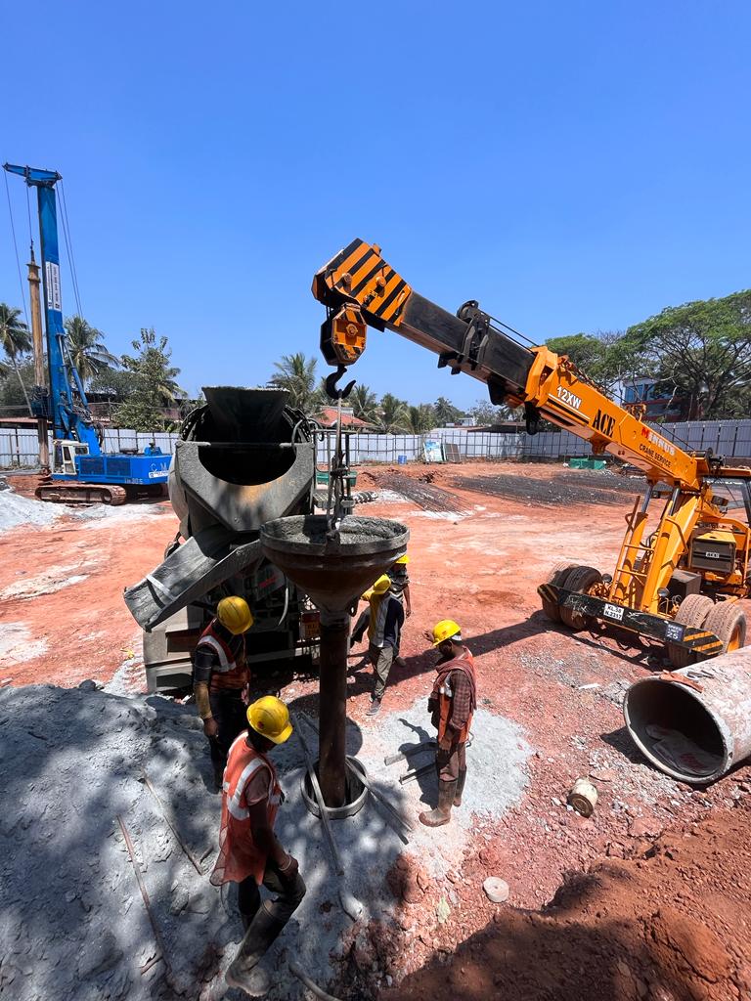
659bcd1b04af7.webp)
659bcd1b290fc.webp)
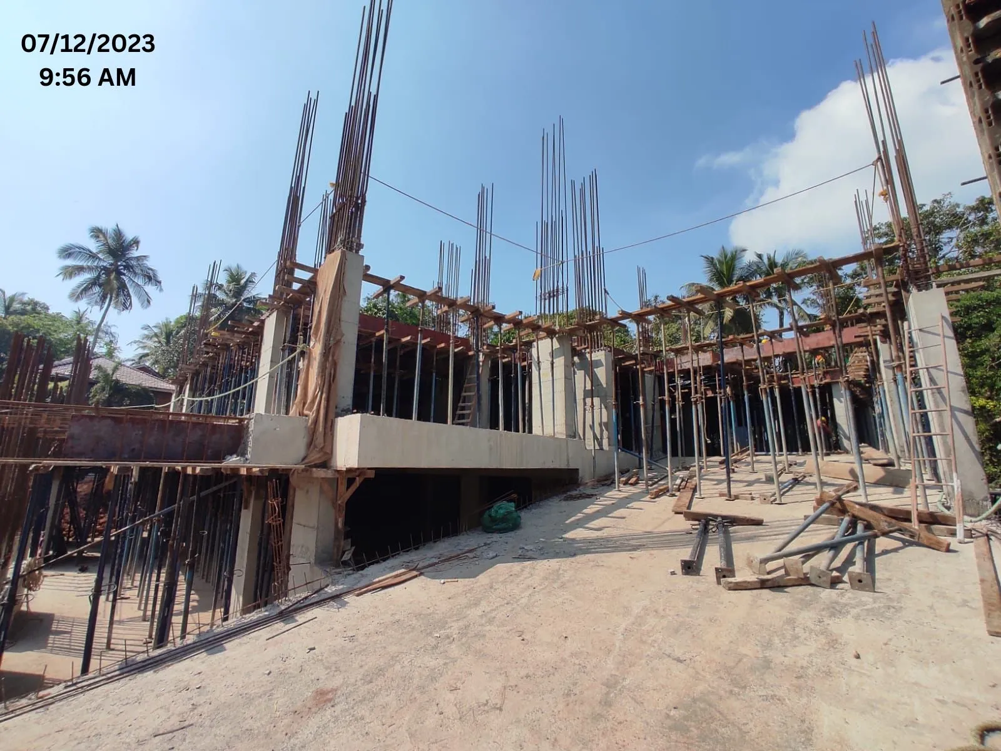
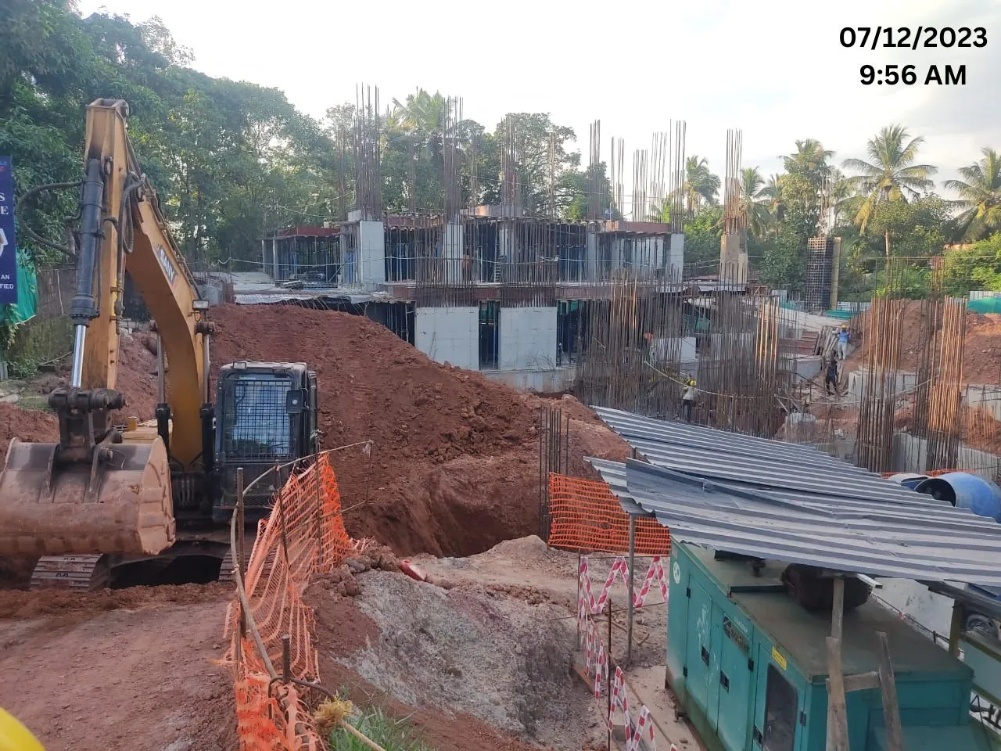
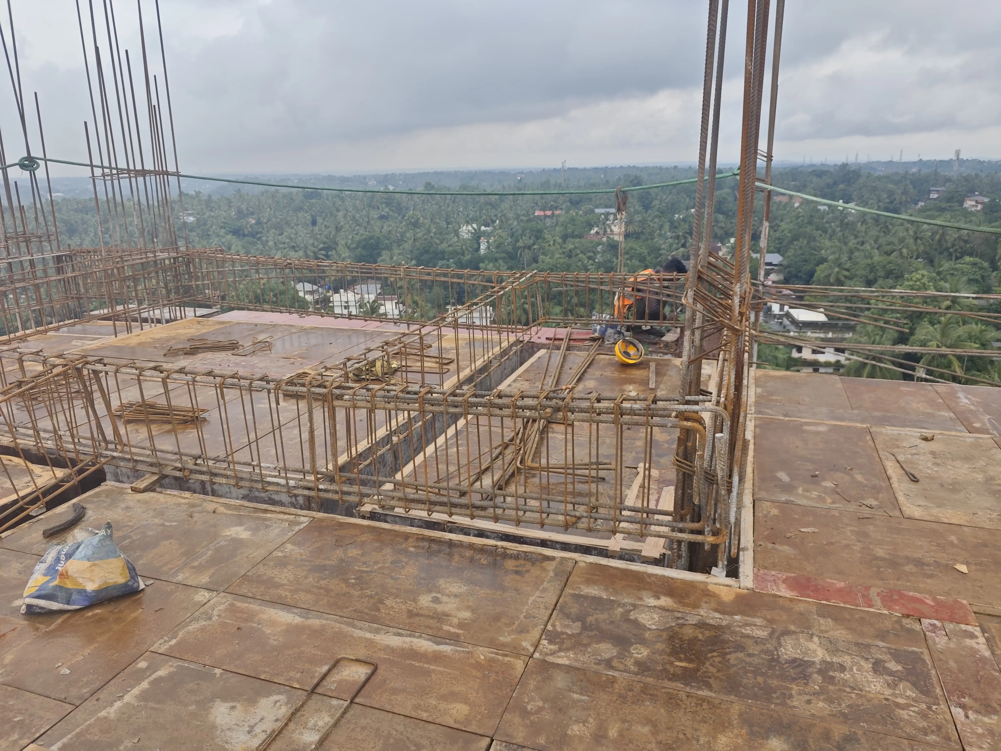
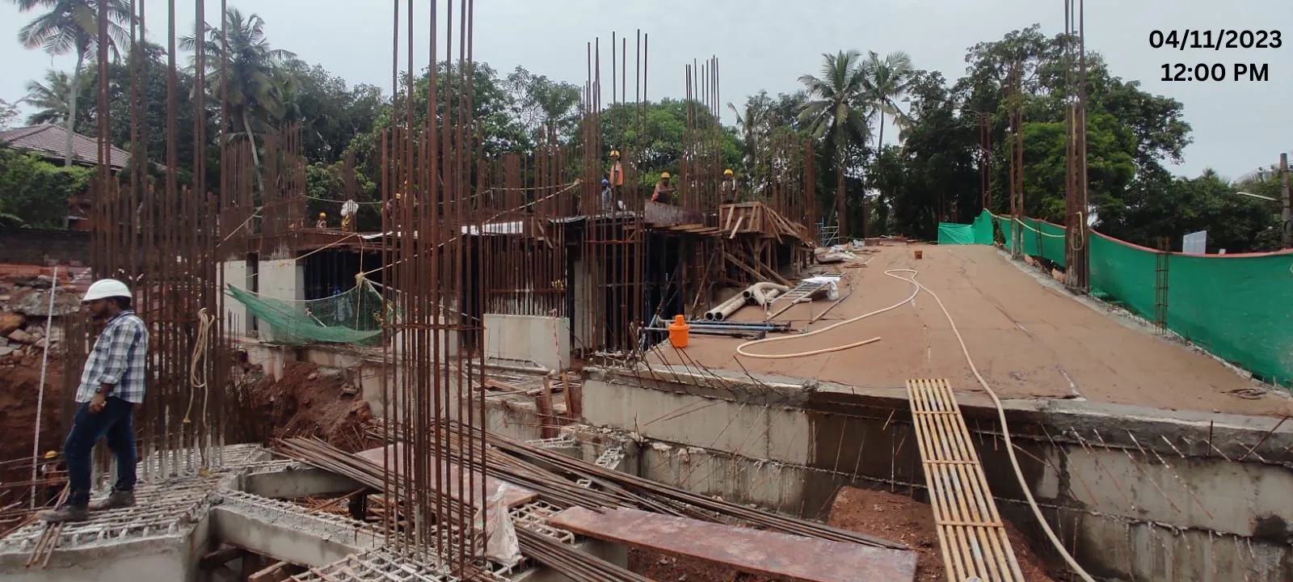
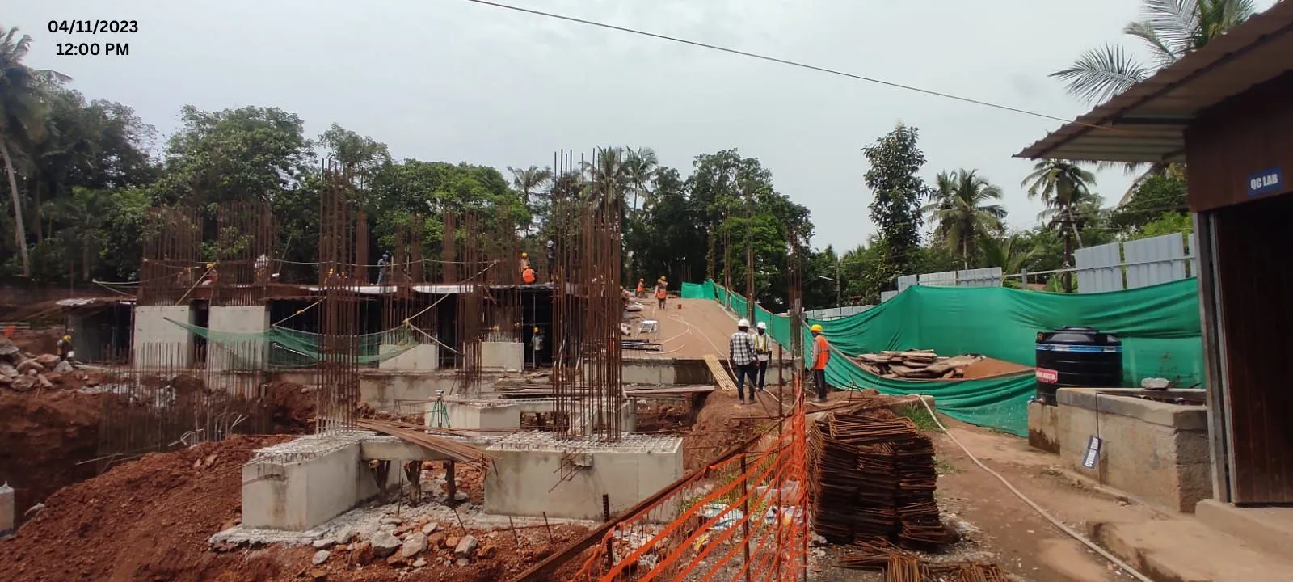
650bdfce62162.webp)
650be184cf1a0.webp)
650be12707550.webp)
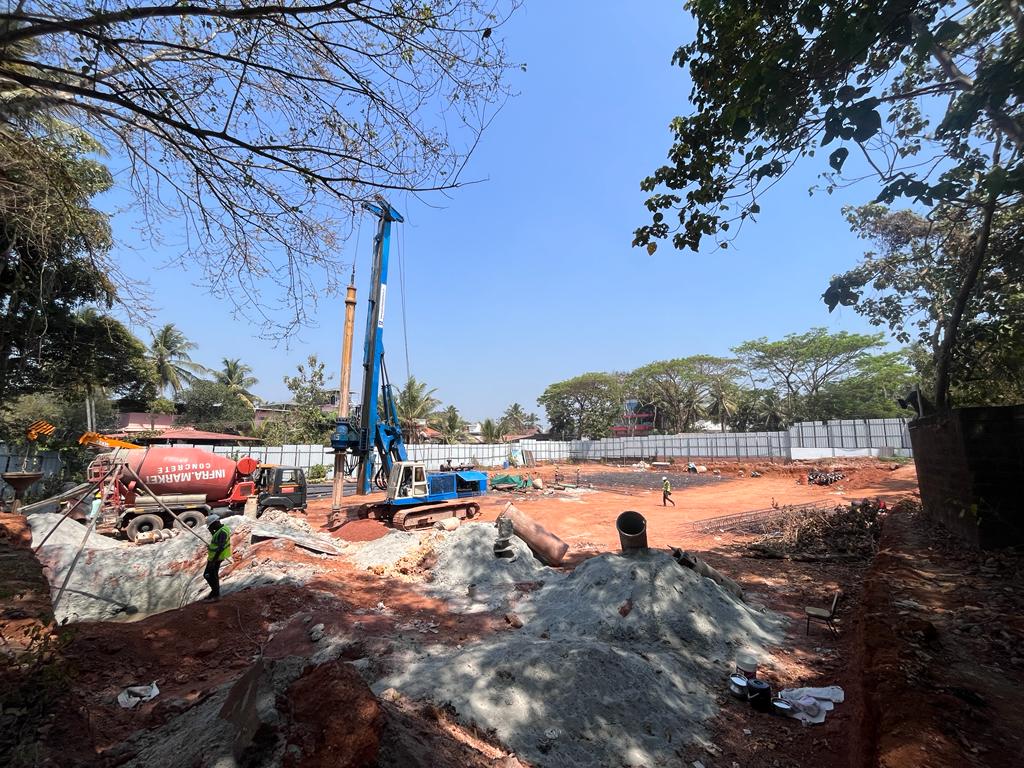
660a7ae4b56b7.webp)
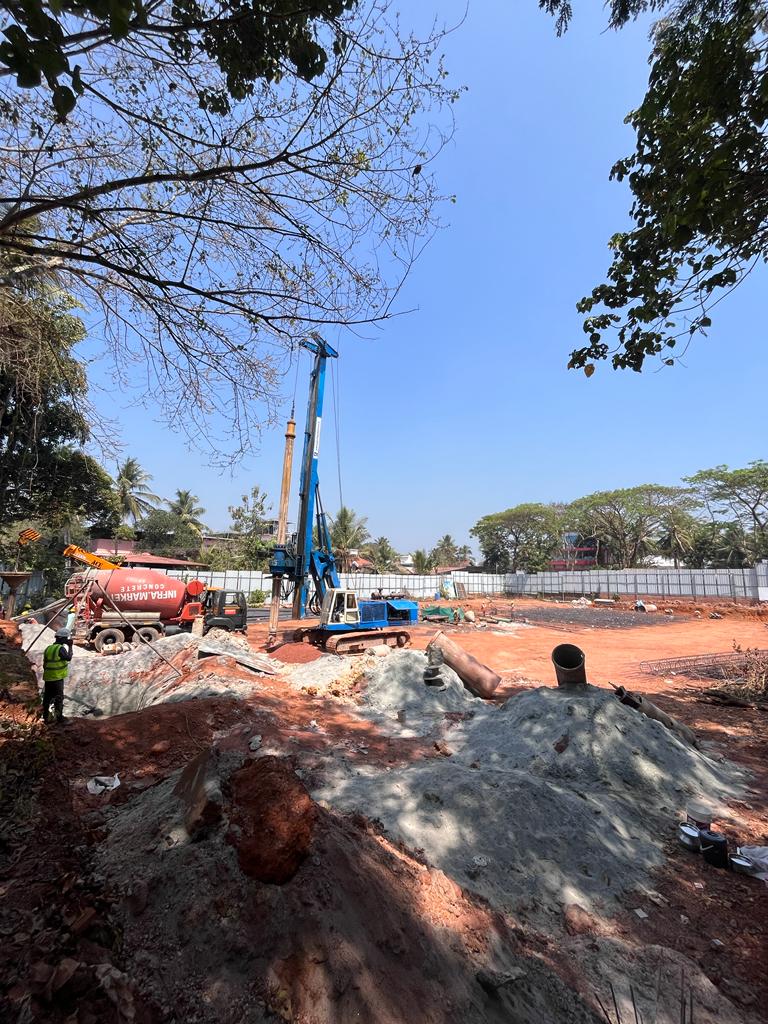
 (1)650bde0b5f469.webp)
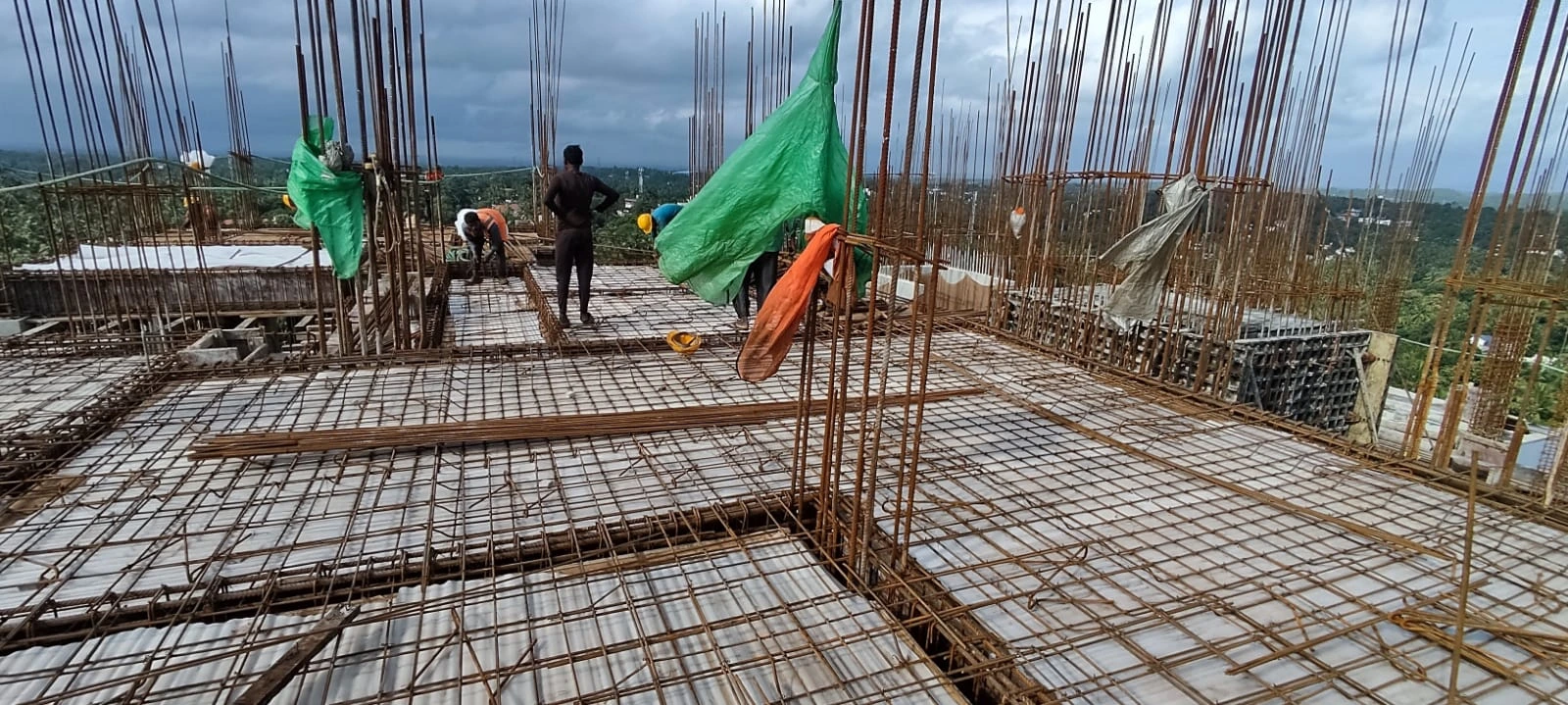
660a7ae4d8ddf.webp)
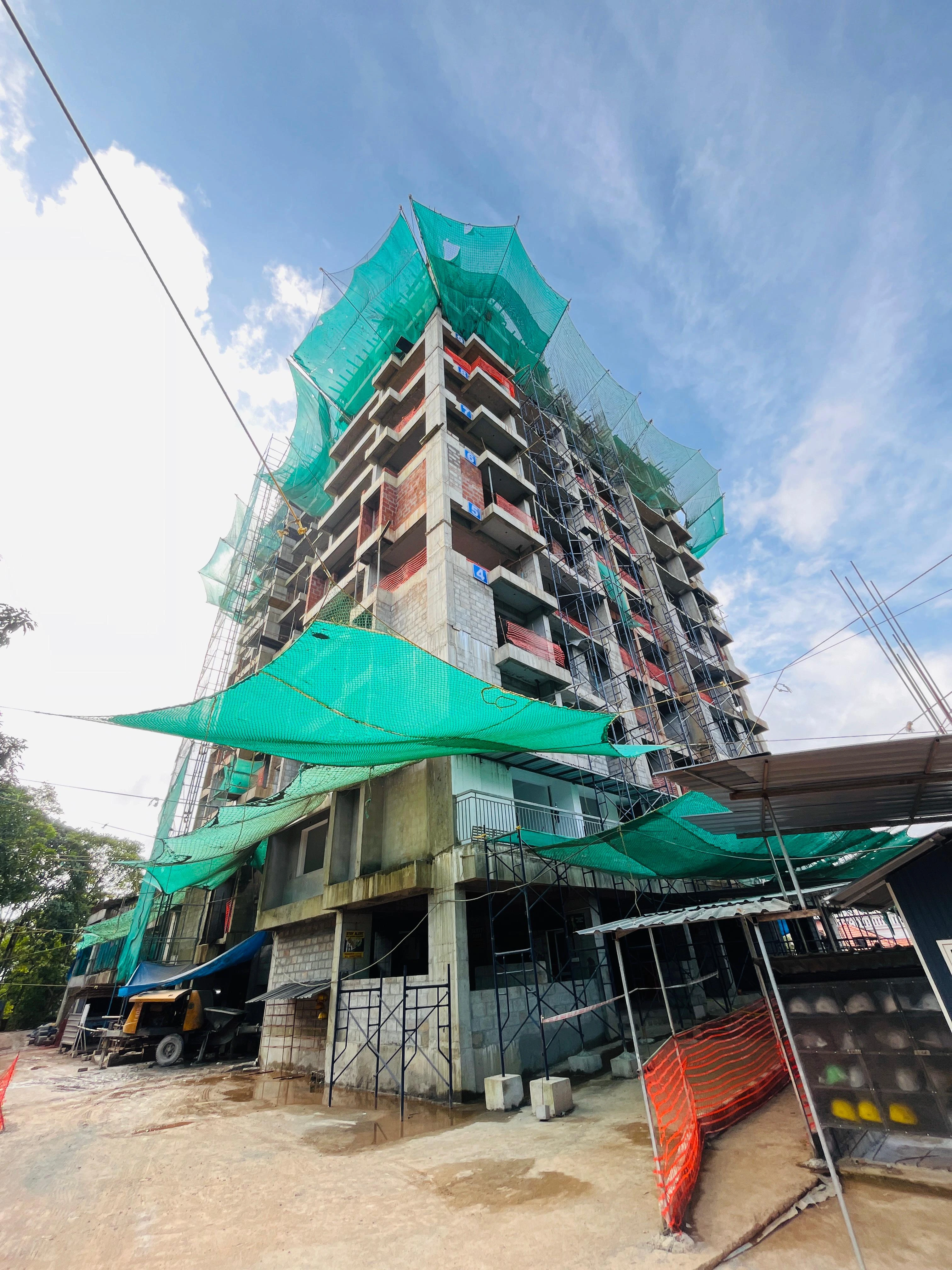
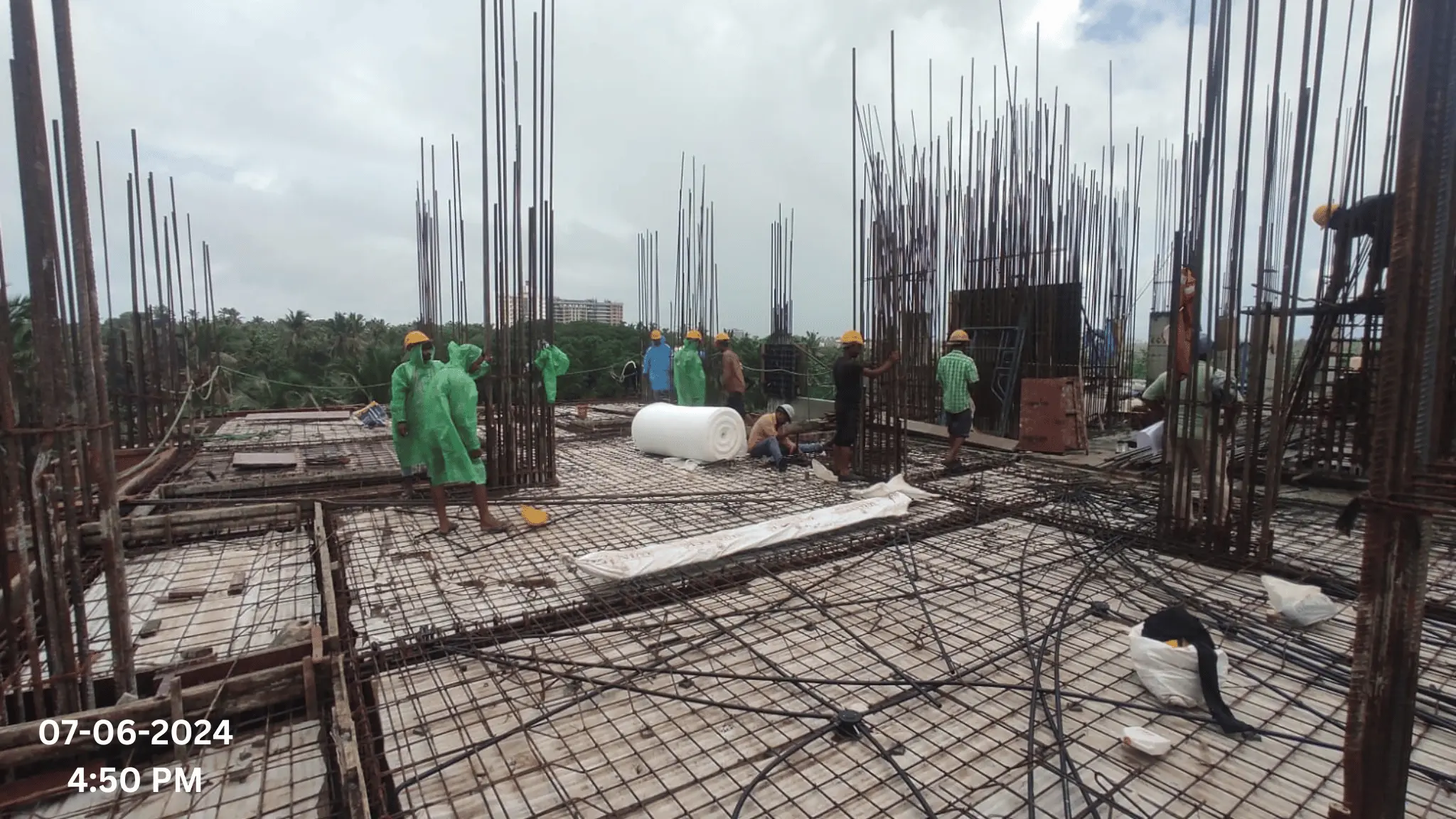
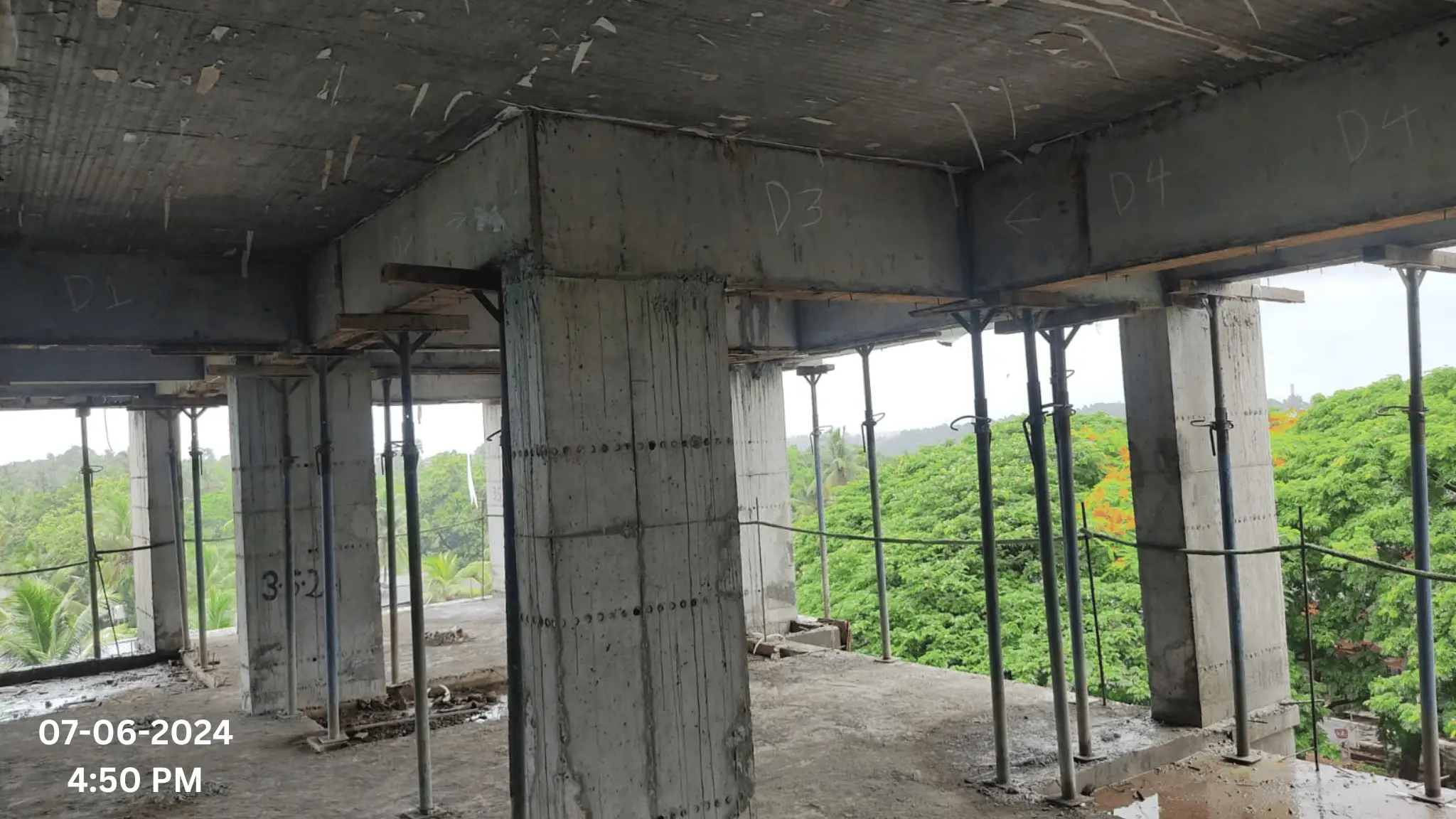
 (1)650bddaf38434.webp)
 (1)650be0d1a1860.webp)
 (1)650bdcee9cd84.webp)
650bdbeb560e4.webp)
650a8e7a5348d.webp)
659bcd1bcc4d2.webp)
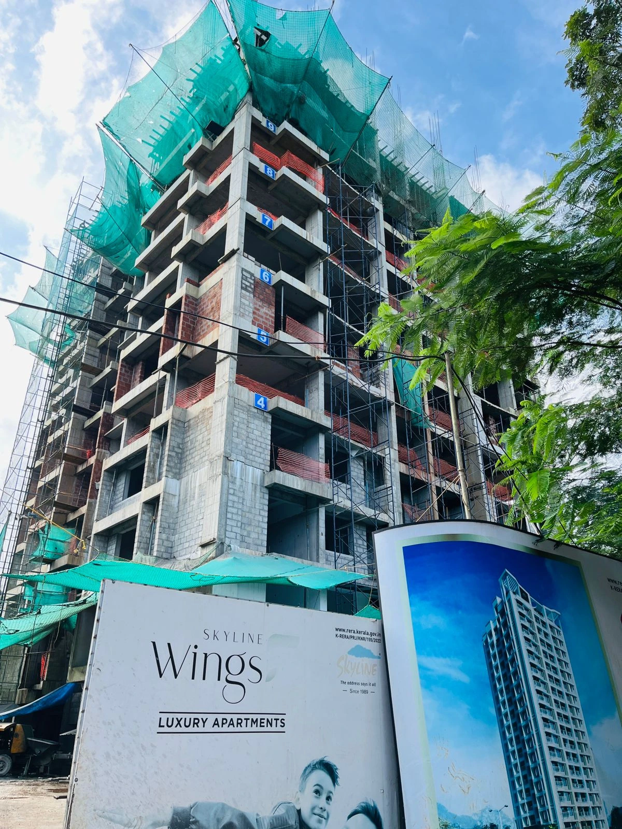
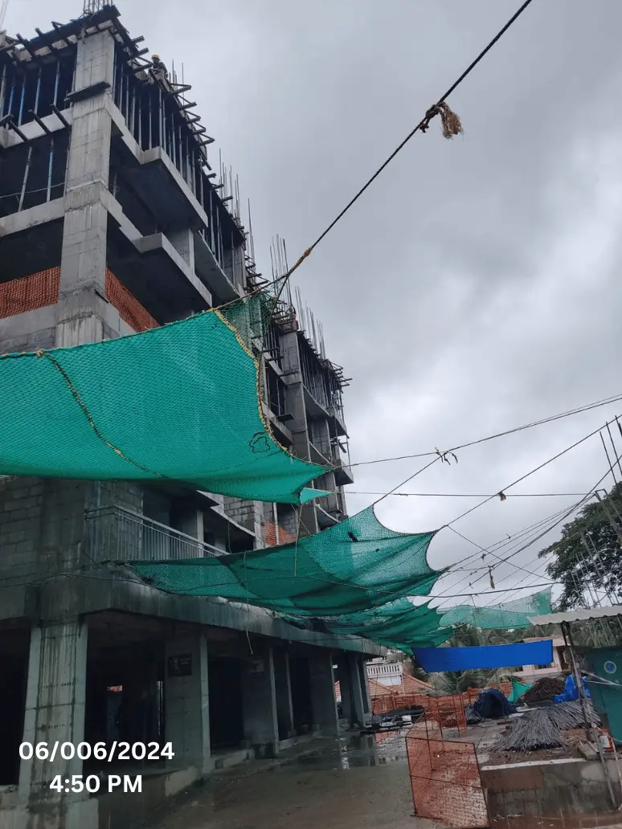
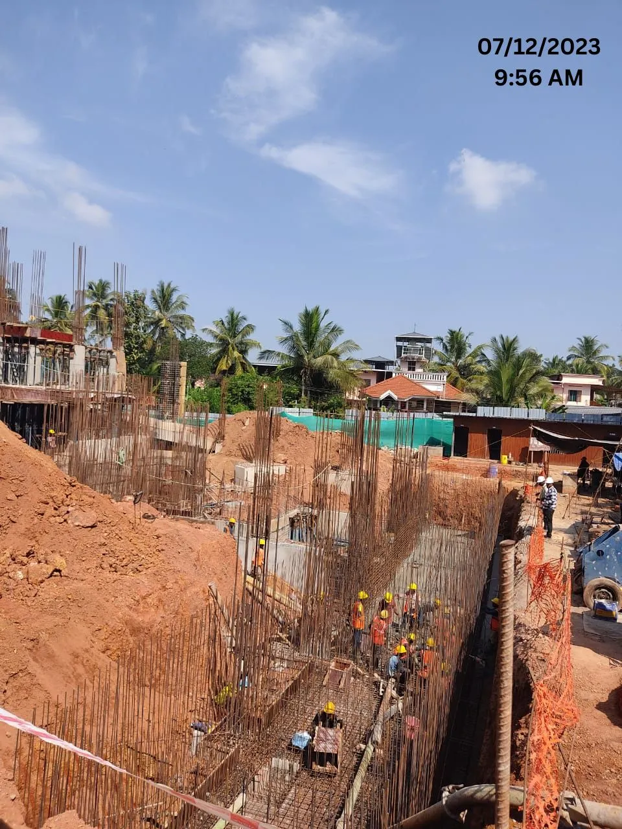
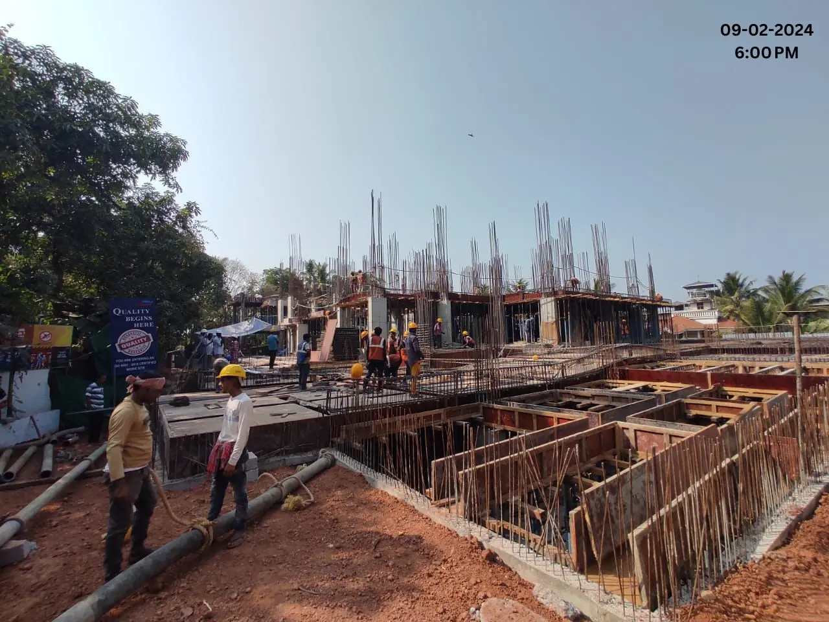
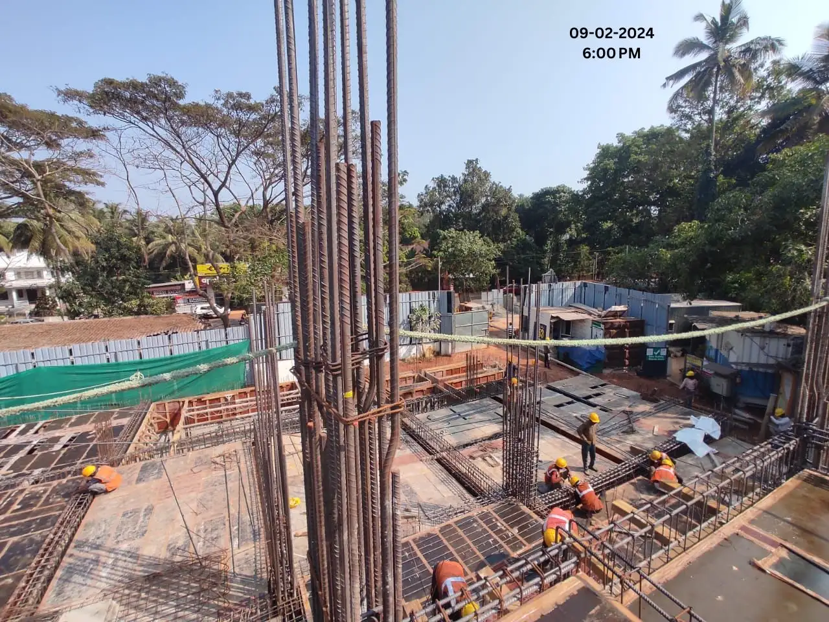
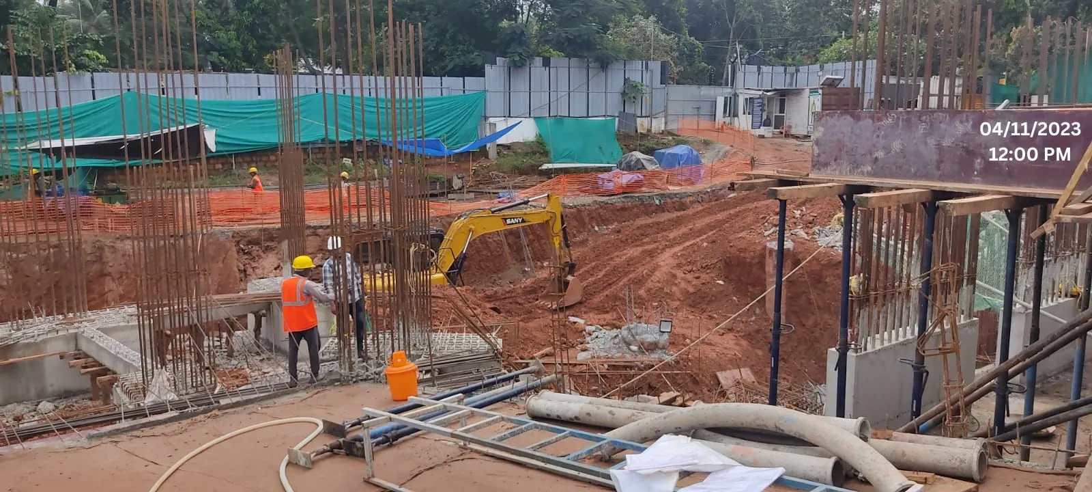
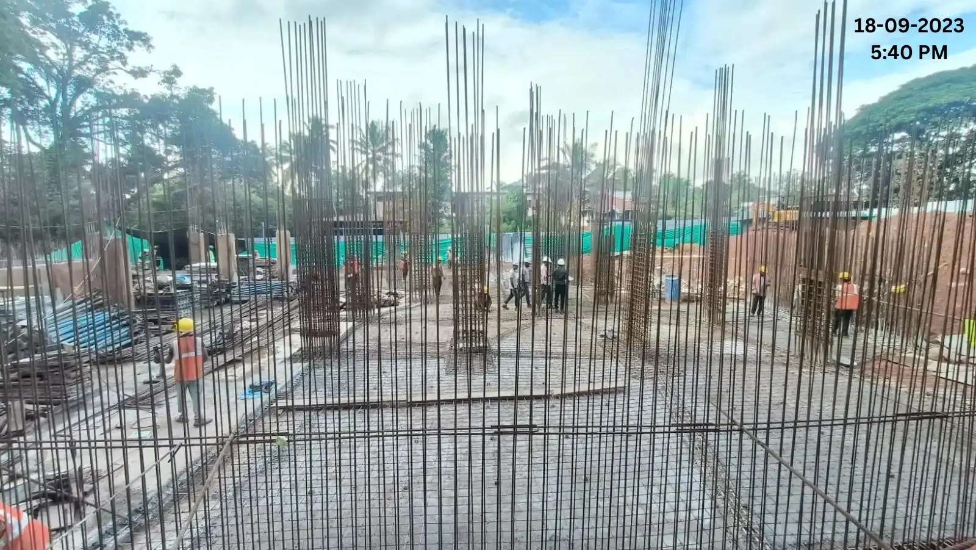
65c726e04ed2f.webp)
651bd36d2ccfa.webp)
 (1)660a7ae4e497f.webp)

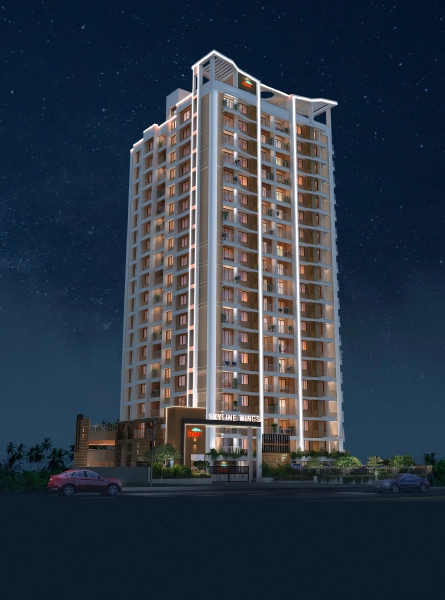


6623aef287d94.png)

63a1a9682edce.png)

