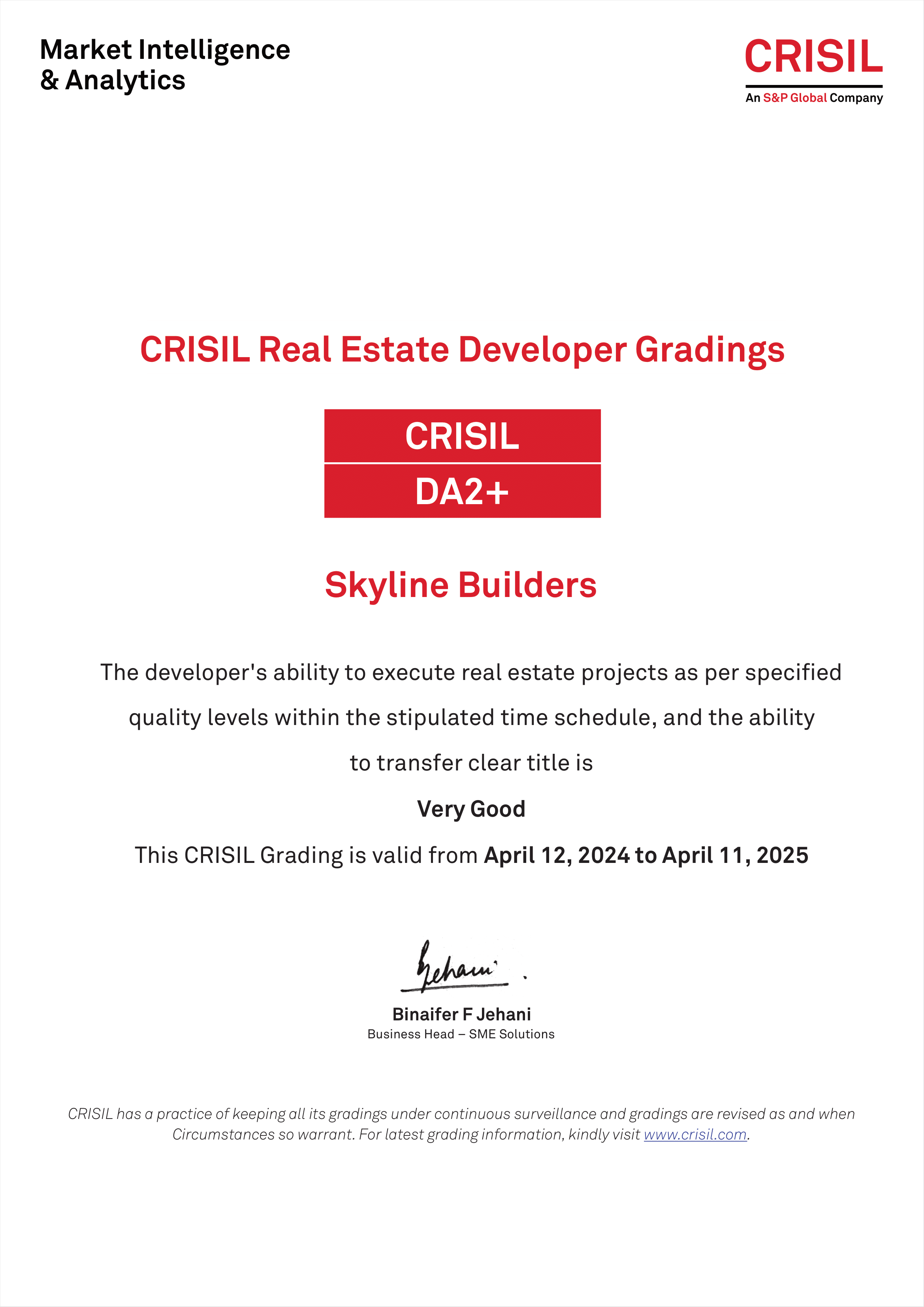
Summary
Designer homes that are urbane, classy and quiet living spaces in Cochin’s vibrant neighborhood; Skyline Pixel is located in Kakkanad, in close proximity to Infopark and Smart City - India’s major IT hubs, and the Civil Station, with the convenience of connectivity to downtown Cochin via Seaport-Airport road. Skyline Pixel flats in Kochi are architectural marvels available at an exciting price range. Skyline Pixel is Cochin’s style statement that houses 77 stylish two and three-BHK designer homes, built-in twelve floors, based on the smart architecture that accentuates space and convenience to offer an ideal and sophisticated living experience. Situated two kilometers from Infopark, surrounded by two premium hotels, an upcoming mall, and major educational institutions, Pixel is Skyline’s covetable project primarily due to its proximity to a growing location with a high potential for value appreciation. Skyline Pixel flats for host the brand’s benchmark luxury amenities including a swimming pool with a kids pool, a well-equipped gymnasium, and round-the-clock CCTV surveillance, all available at attractive pricing. Skyline Pixel additionally comes with easy financing options besides its attractive price. Skyline Pixel is the epitome of urban convenience built based on the nuances of modern smart architecture. (RERA NO: K-RERA/PRJ/182/2020). If you are looking for luxury flats in Kochi, Skyline Pixel would be the ideal choice.
Amenities
-
Swimming pool with kid's pool
-
Games Room
-
Gymnasium
-
CCTV
-
Association Room
-
Visitor's Parking
-
Biometric access control for main entry lobby
-
Party hall
-
24 Hour Security
-
Reticulated gas to kitchen in individual units at additional cost.
Location and Reach
Civil Station
InfoPark
Smartcity
Sunrise Hospital
Rajagiri Educational Institutions
The Indian Public School
Naipunnya Public School
GEMS Modern Academy
Novotel
Four Points by Sheraton
Cochin Special Economic Zone
Specifications
Floor Plans
Designer homes that are urbane, classy and quiet living spaces in Cochin’s vibrant neighborhood; Skyline Pixel is located in Kakkanad, in close proximity to Infopark and Smart City - India’s major IT hubs, and the Civil Station, with the convenience of connectivity to downtown Cochin via Seaport-Airport road. Skyline Pixel flats in Kochi are architectural marvels available at an exciting price range. Skyline Pixel is Cochin’s style statement that houses 77 stylish two and three-BHK designer homes, built-in twelve floors, based on the smart architecture that accentuates space and convenience to offer an ideal and sophisticated living experience. Situated two kilometers from Infopark, surrounded by two premium hotels, an upcoming mall, and major educational institutions, Pixel is Skyline’s covetable project primarily due to its proximity to a growing location with a high potential for value appreciation. Skyline Pixel flats for host the brand’s benchmark luxury amenities including a swimming pool with a kids pool, a well-equipped gymnasium, and round-the-clock CCTV surveillance, all available at attractive pricing. Skyline Pixel additionally comes with easy financing options besides its attractive price. Skyline Pixel is the epitome of urban convenience built based on the nuances of modern smart architecture. (RERA NO: K-RERA/PRJ/182/2020). If you are looking for luxury flats in Kochi, Skyline Pixel would be the ideal choice.
-
Swimming pool with kid's pool
-
Games Room
-
Gymnasium
-
CCTV
-
Association Room
-
Visitor's Parking
-
Biometric access control for main entry lobby
-
Party hall
-
24 Hour Security
-
Reticulated gas to kitchen in individual units at additional cost.
Location and Reach
Civil Station
InfoPark
Smartcity
Sunrise Hospital
Rajagiri Educational Institutions
The Indian Public School
Naipunnya Public School
GEMS Modern Academy
Novotel
Four Points by Sheraton
Cochin Special Economic Zone
Floor Plans



 Completed Project
Completed Project
 Designer Homes
Designer Homes
 965 Sq Ft to 1240 Sq Ft
965 Sq Ft to 1240 Sq Ft
 RERA NO: K-RERA/PRJ/182/2020
RERA NO: K-RERA/PRJ/182/2020
638d84924f6e7.svg)
 BHK
BHK










 Doors and windows
Doors and windows
 Generator
Generator
638849364b03f.svg) Toilet
Toilet
 Flooring
Flooring
 Lifts
Lifts
 Telephone / Video Door Phone
Telephone / Video Door Phone
 TV Point/Internet Point
TV Point/Internet Point
 Painting
Painting
64d06cad77290.jpg)
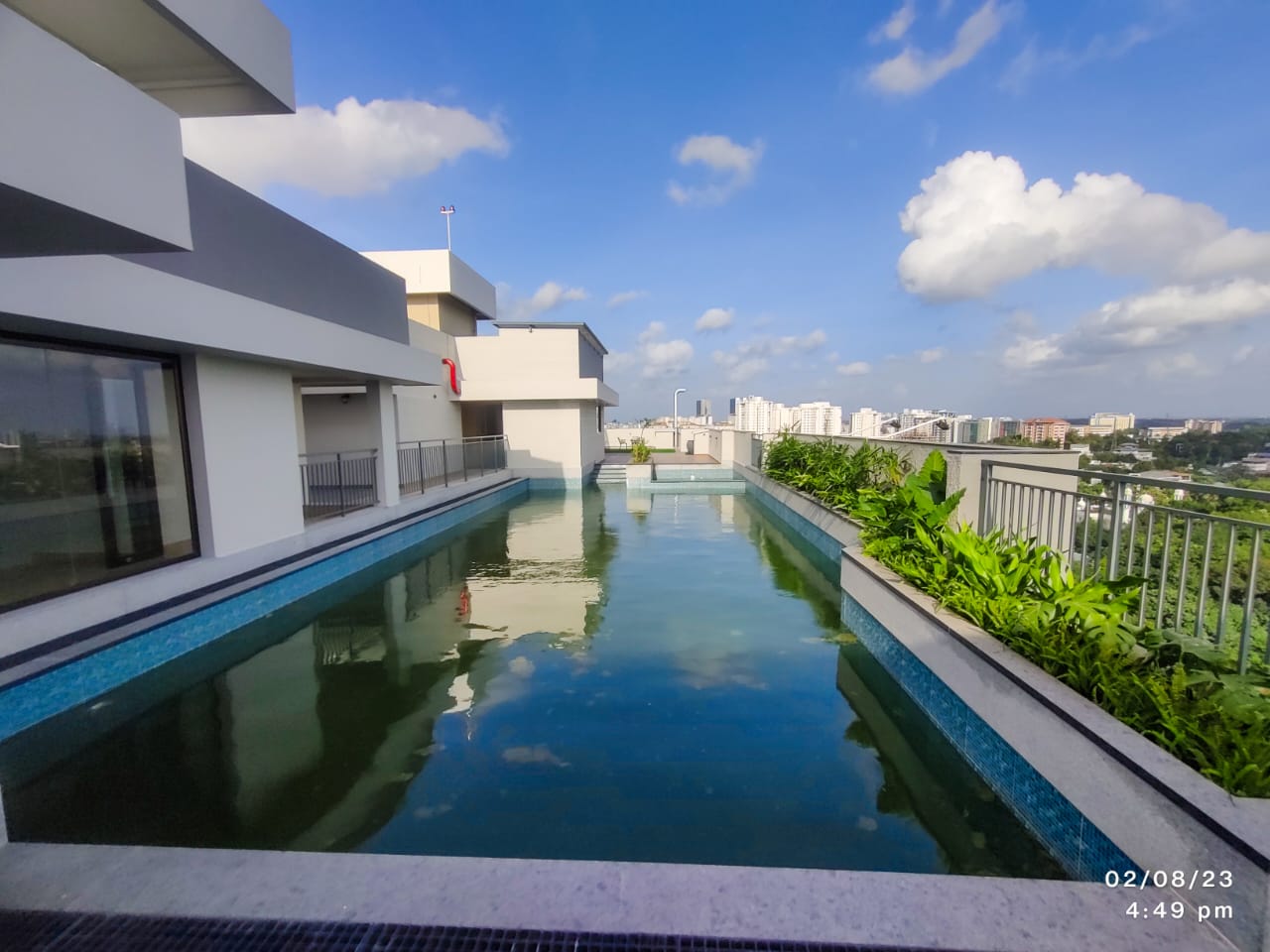
64d06cad584df.jpg)
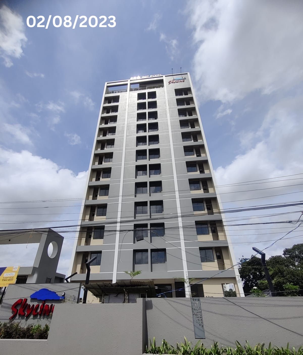
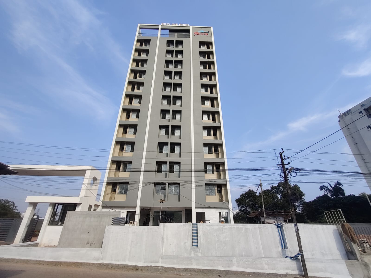
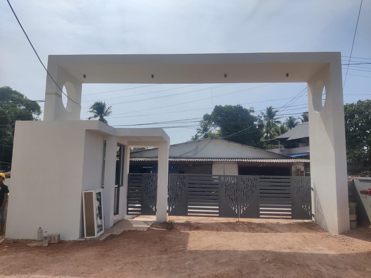
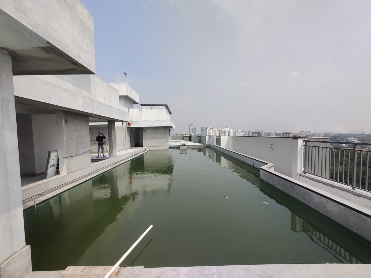
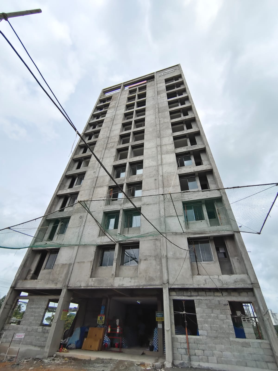
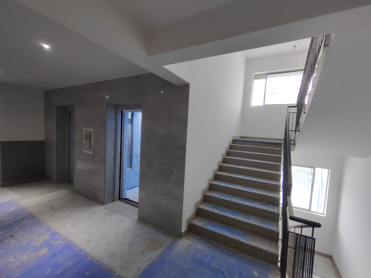
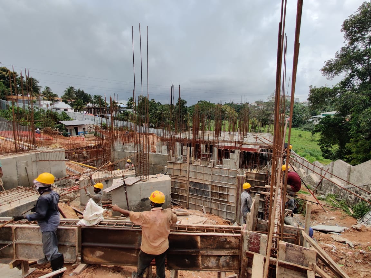
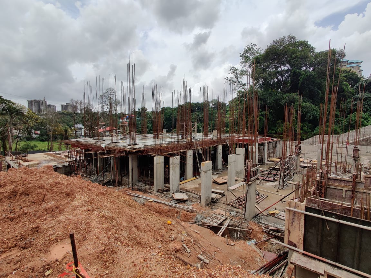
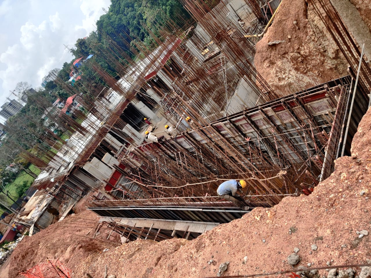
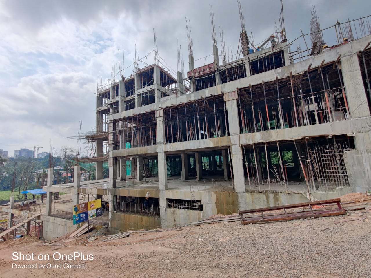
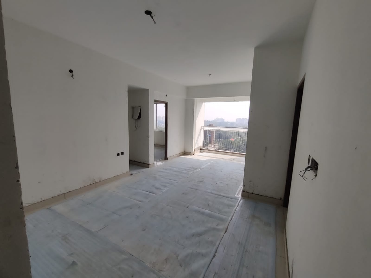
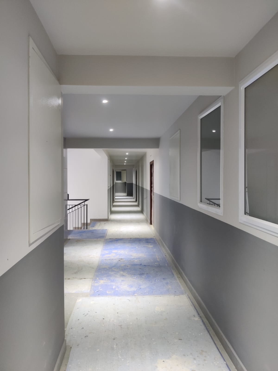
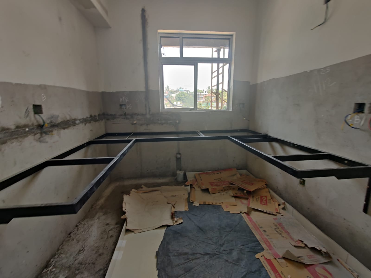
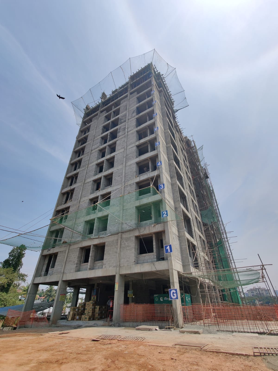
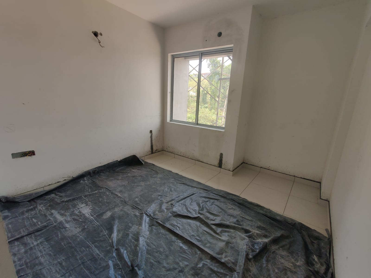
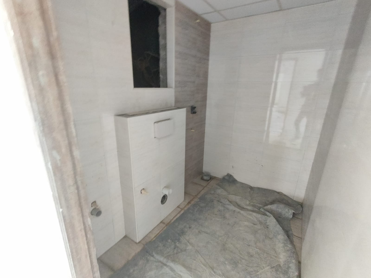
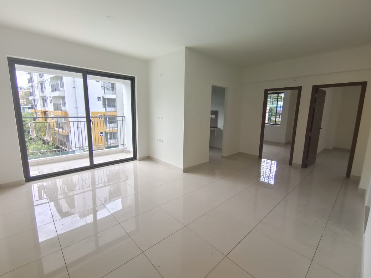
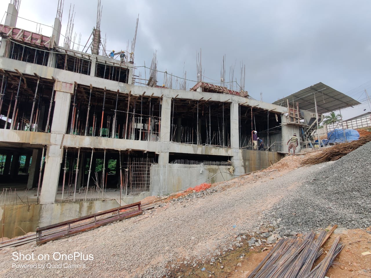
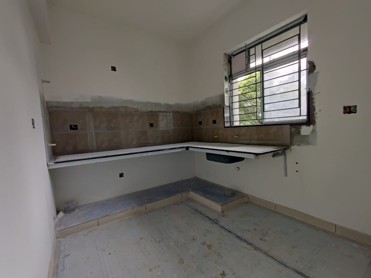
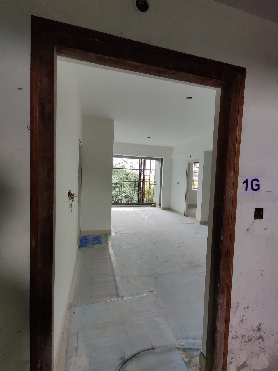
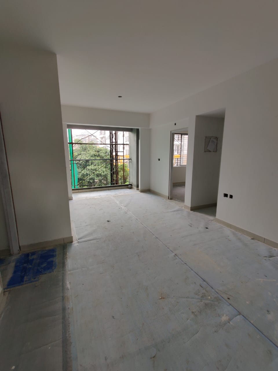
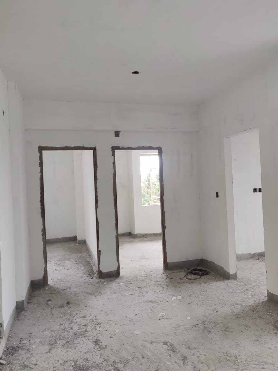
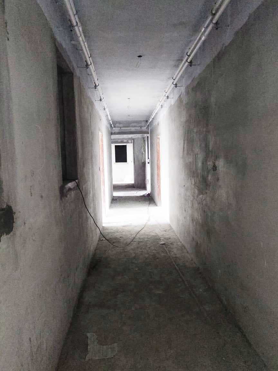
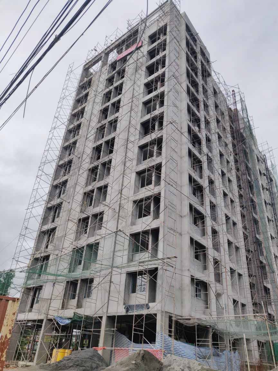
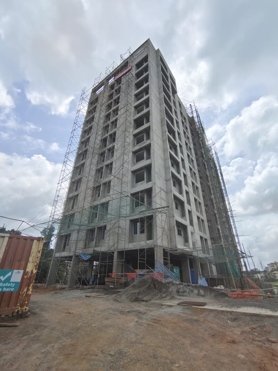
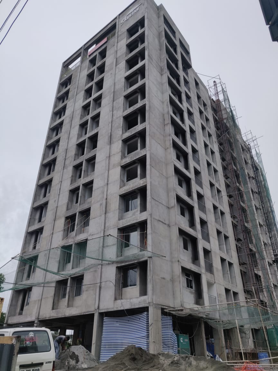
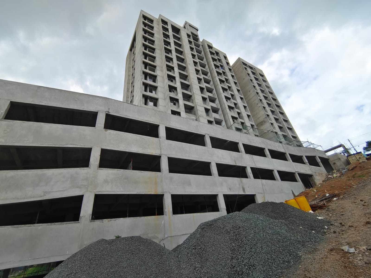
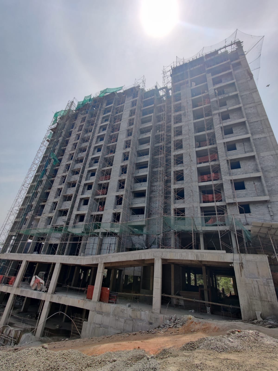
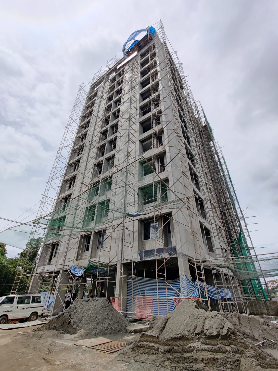
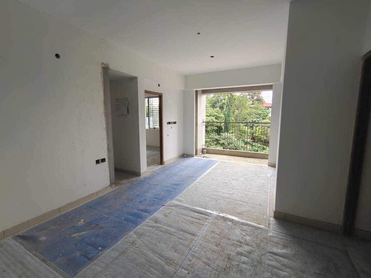
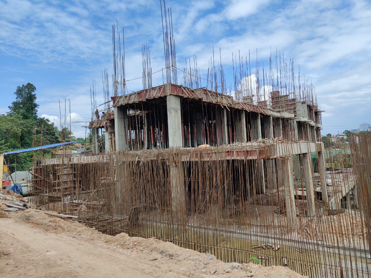
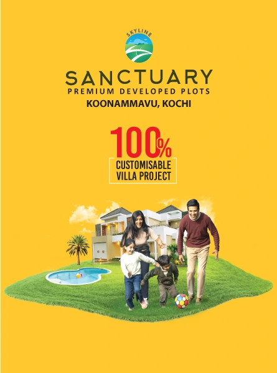
63be7054826c1.webp)
 (1)63be70068c88d.webp)
63be649a48fce.webp)
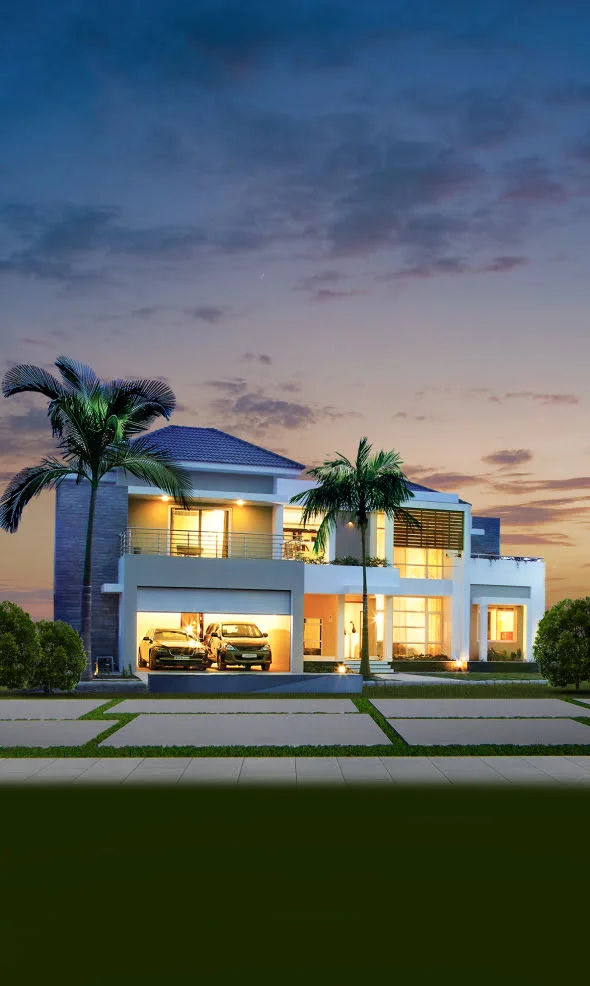
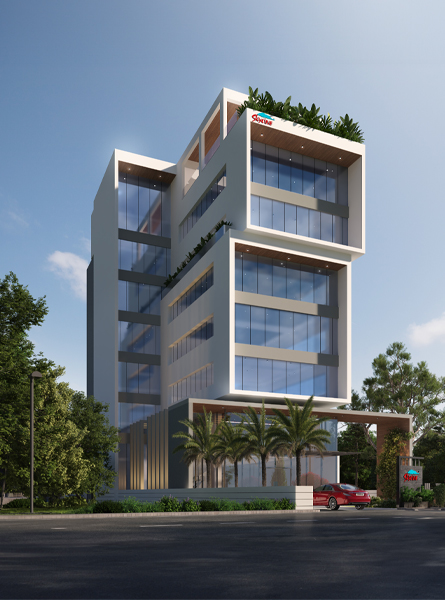



6623aef287d94.png)

63a1a9682edce.png)

