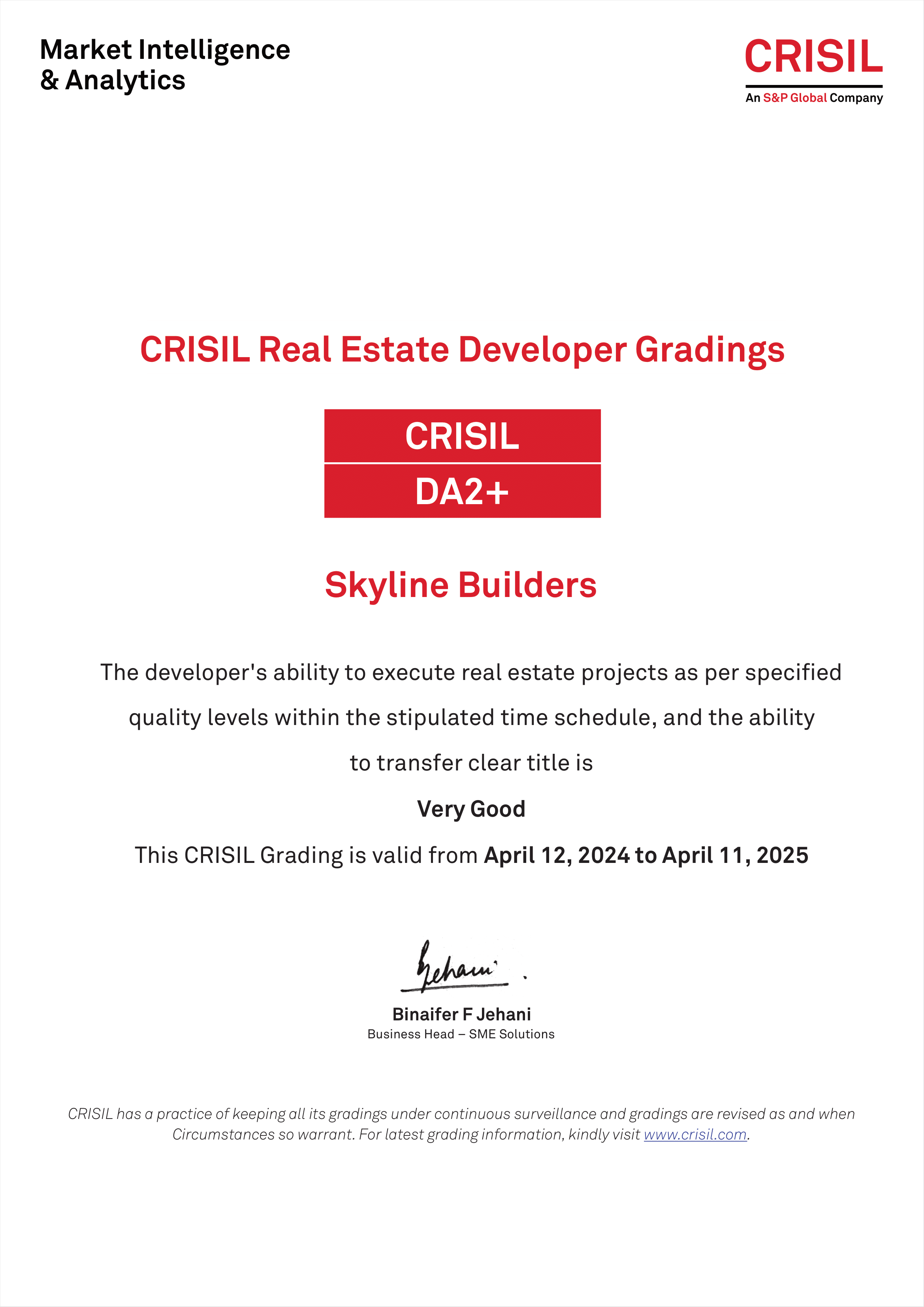
Amenities
-
fitness center
-
intercom facility
-
Swimming Pool with Jacuzzi
-
Association Room
-
Garbage Chute
-
Barbeque Counter
Specifications
Elegant solid hard core entrance door. Moulded doors for bedrooms. Top half glazed and bottom moulded door for Kitchen . Moulded door for toilets. Glazed aluminium/UPVC framed door for living balcony. Aluminium powder coated windows.
Generator back up for common facilities such as lifts, common lighting, pumps etc. Generator back up for light and fan in all rooms, entrance light point, bell push and TV point and a 6A point near telephone point in living room, limited upto 750W in the apartment.
Concealed conduit wiring with copper conductor, adequate light and fan points, 6/16amps socket points etc controlled by ELCB and MCBs with independent KSEB meters.
Toilet wall with ceramic tile upto false ceiling. Concealed piping and premium quality CP fittings. Hot and cold water taps with shower in toilets. Hot water provision for kitchen sink and master bed toilet wash basin. Sanitary fixtures- Coupled EWC- cascade range in all toilet.
Toilet wall with ceramic tile upto false ceiling. Concealed piping and premium quality CP fittings. Hot and cold water taps with shower in toilets. Hot water provision for kitchen sink and master bed toilet wash basin. Sanitary fixtures- Coupled EWC- cascade range in all toilet.
Vitrified tiles for entire apartment except balconies and toilets. Ceramic tiles for balconies and toilets.
Two fully automatic lifts (One passenger lift and one bed lift).
Telephone point in living room and master bedroom
TV point in living room and master bedroom.
Fire fighting arrangements as per NBC norms and fire force requirements.
Putty and plastic emulsion for internal walls. Putty and Oil bound distemper for ceiling.
Floor Plans
-
fitness center
-
intercom facility
-
Swimming Pool with Jacuzzi
-
Association Room
-
Garbage Chute
-
Barbeque Counter
Elegant solid hard core entrance door. Moulded doors for bedrooms. Top half glazed and bottom moulded door for Kitchen . Moulded door for toilets. Glazed aluminium/UPVC framed door for living balcony. Aluminium powder coated windows.
Generator back up for common facilities such as lifts, common lighting, pumps etc. Generator back up for light and fan in all rooms, entrance light point, bell push and TV point and a 6A point near telephone point in living room, limited upto 750W in the apartment.
Concealed conduit wiring with copper conductor, adequate light and fan points, 6/16amps socket points etc controlled by ELCB and MCBs with independent KSEB meters.
Toilet wall with ceramic tile upto false ceiling. Concealed piping and premium quality CP fittings. Hot and cold water taps with shower in toilets. Hot water provision for kitchen sink and master bed toilet wash basin. Sanitary fixtures- Coupled EWC- cascade range in all toilet.
Toilet wall with ceramic tile upto false ceiling. Concealed piping and premium quality CP fittings. Hot and cold water taps with shower in toilets. Hot water provision for kitchen sink and master bed toilet wash basin. Sanitary fixtures- Coupled EWC- cascade range in all toilet.
Vitrified tiles for entire apartment except balconies and toilets. Ceramic tiles for balconies and toilets.
Two fully automatic lifts (One passenger lift and one bed lift).
Telephone point in living room and master bedroom
TV point in living room and master bedroom.
Fire fighting arrangements as per NBC norms and fire force requirements.
Putty and plastic emulsion for internal walls. Putty and Oil bound distemper for ceiling.


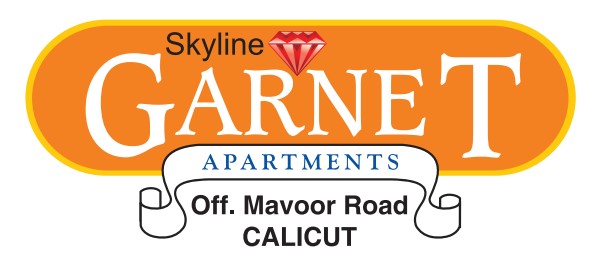
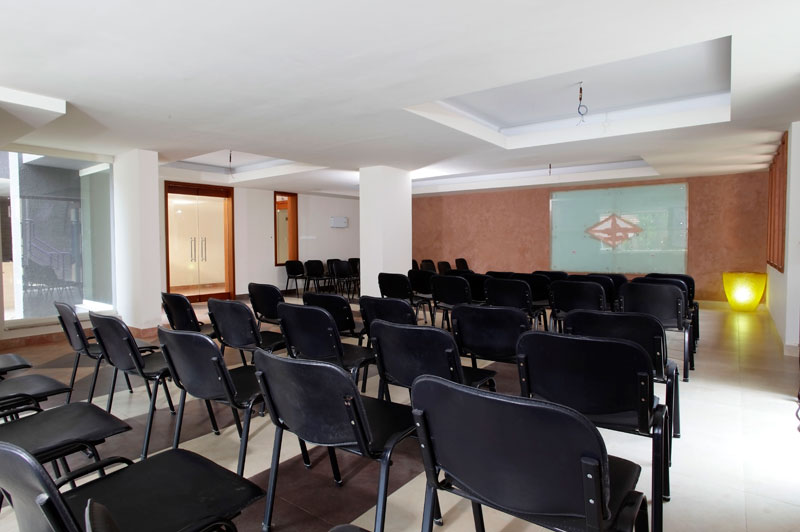
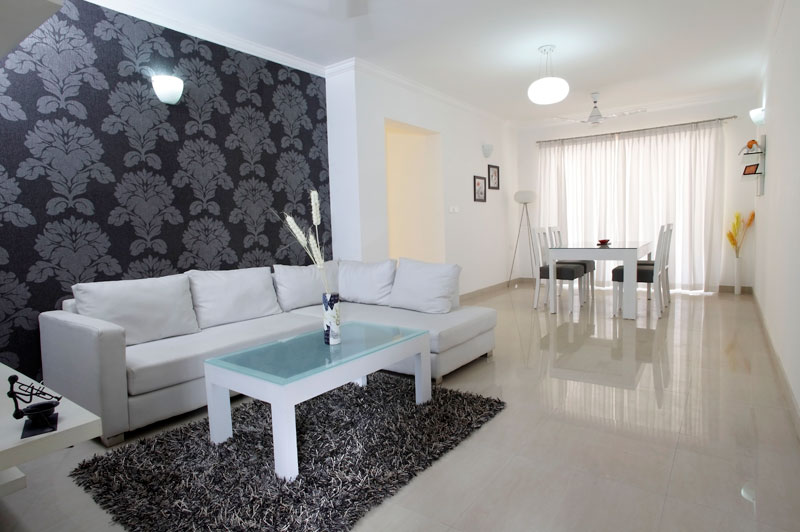
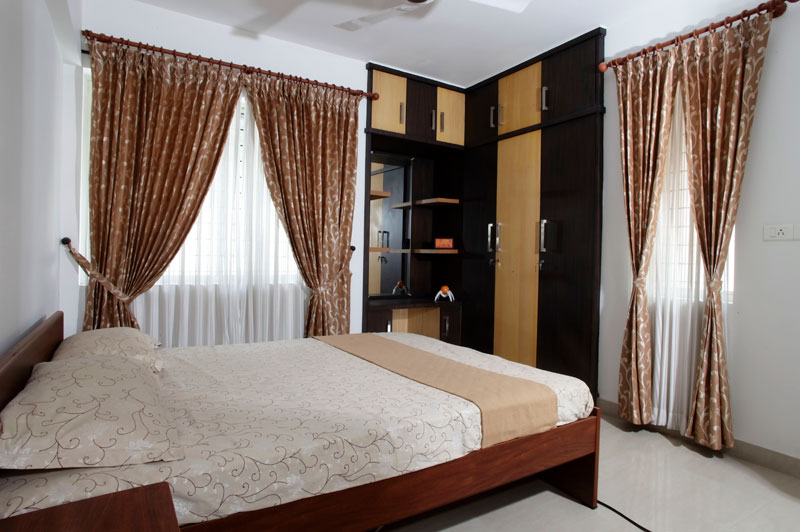
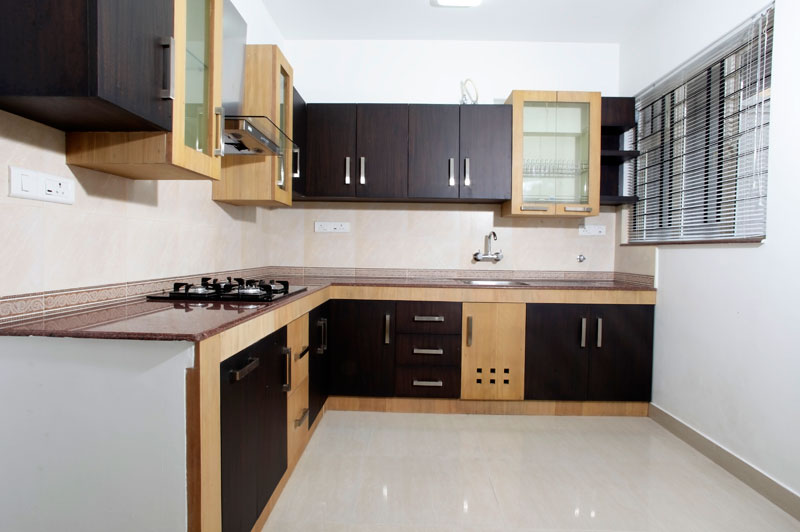
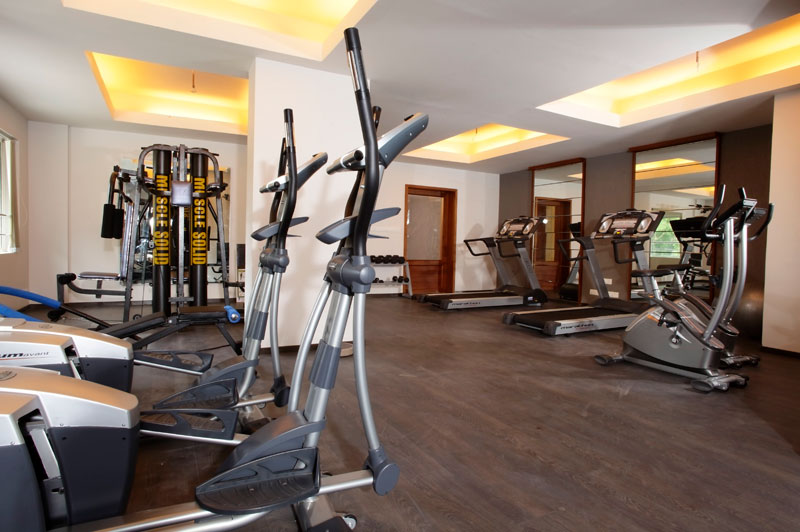
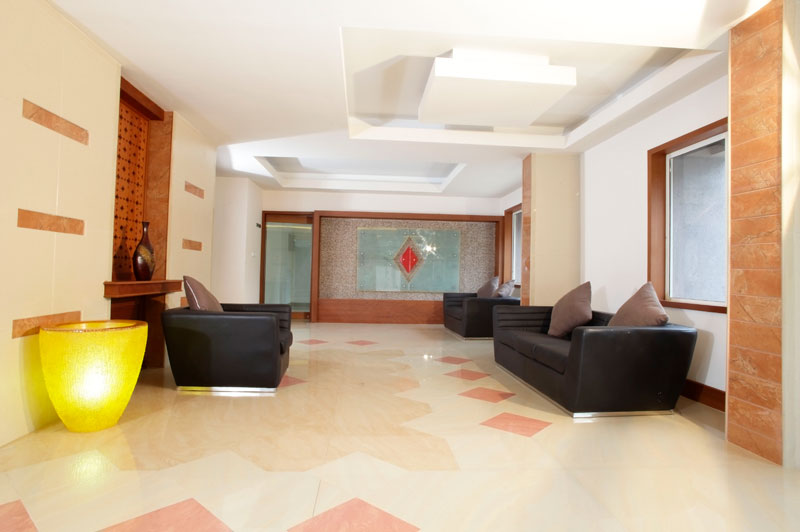












 Doors and windows
Doors and windows
 Generator
Generator
638849364b03f.svg) Toilet
Toilet
 Kitchen & Utility
Kitchen & Utility
 Flooring
Flooring
 Lifts
Lifts
 Telephone / Video Door Phone
Telephone / Video Door Phone
 TV Point/Internet Point
TV Point/Internet Point
 Fire Fighting
Fire Fighting
 Painting
Painting
65807c51347ec.jpeg)
638d945820634.svg) Type: Ultra Premium Residences
Type: Ultra Premium Residences
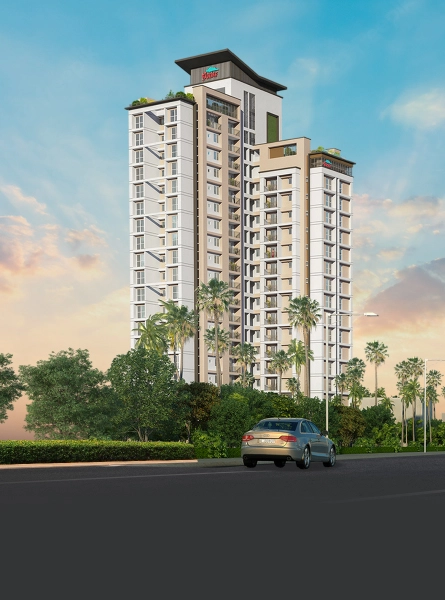
 Luxury Apartments
Luxury Apartments
 1070 Sq Ft to 1570 Sq Ft
1070 Sq Ft to 1570 Sq Ft
 98 Apartments of 2 & 3 BHK
98 Apartments of 2 & 3 BHK
 RERA NO: K-RERA/PRJ/175/2020
RERA NO: K-RERA/PRJ/175/2020

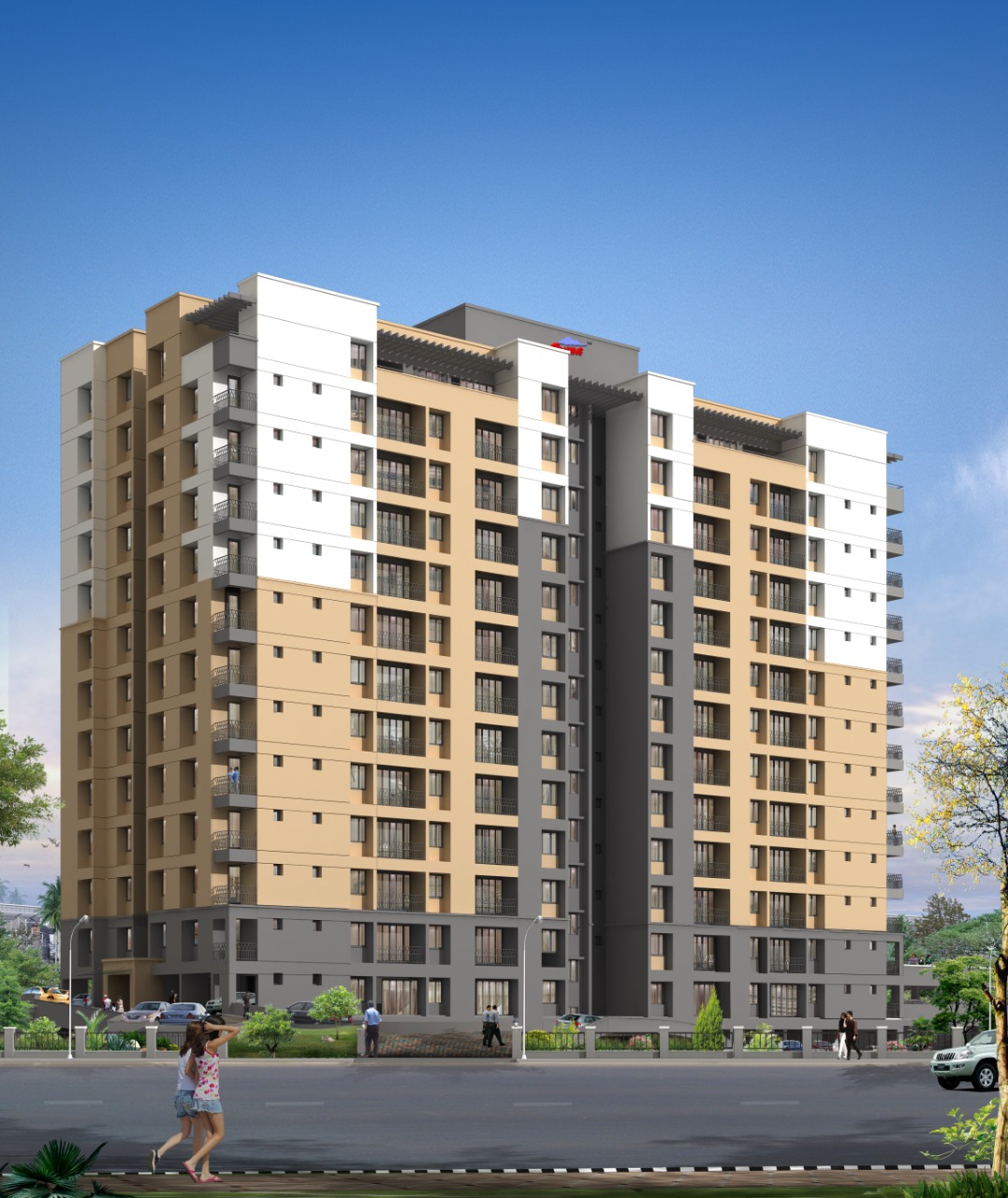


6623aef287d94.png)

63a1a9682edce.png)

